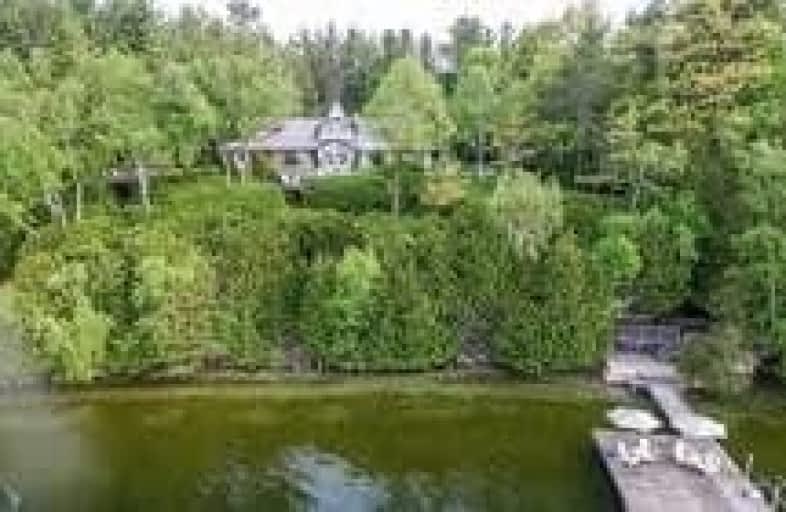Sold on May 29, 2020
Note: Property is not currently for sale or for rent.

-
Type: Detached
-
Style: 2-Storey
-
Size: 3500 sqft
-
Lot Size: 201.35 x 500 Feet
-
Age: 16-30 years
-
Taxes: $17,678 per year
-
Days on Site: 74 Days
-
Added: Mar 16, 2020 (2 months on market)
-
Updated:
-
Last Checked: 3 months ago
-
MLS®#: S4722675
-
Listed By: Re/max crosstown realty inc., brokerage
Welcome To Millionaires' Row - An Exclusive Community Of Waterfront Homes On Lake Simcoe An Hour North Of Gta.This Year-Round 3,71 5 Sf Executive Waterfront Home Or Cottage Has 2.34 Acres W/ Spectacular Southern Views Of Lake Simcoe On A Private 200 Feet Wide Waterfront. The Home Features A Great Rm W/ Two-Sided Fieldstone Fireplace, Spacious Eat-In Kitchen W/ Curved Wall Of Windows, Main Flr Master Bedroom W/ 5-Piece Ensuite Plus Spa Room W/ Hot Tub & Sauna.
Extras
Geothermal Heating & A/C System, In-Ground Lake-Fed Watering System, Detached 992 Sf Heated Workshop/Garage. At The Lake You'll Find A Steel Break-Wall W/ Wooden Deck On Top, Plus A 480 Sf Party Dock W/ Ample Space For Mooring Boats.
Property Details
Facts for 3055 Ridge Road West, Oro Medonte
Status
Days on Market: 74
Last Status: Sold
Sold Date: May 29, 2020
Closed Date: Jun 25, 2020
Expiry Date: Nov 16, 2020
Sold Price: $2,880,000
Unavailable Date: May 29, 2020
Input Date: Mar 16, 2020
Prior LSC: Sold
Property
Status: Sale
Property Type: Detached
Style: 2-Storey
Size (sq ft): 3500
Age: 16-30
Area: Oro Medonte
Community: Shanty Bay
Availability Date: Flexible
Assessment Amount: $2,088,000
Assessment Year: 2020
Inside
Bedrooms: 4
Bathrooms: 6
Kitchens: 1
Rooms: 10
Den/Family Room: Yes
Air Conditioning: Central Air
Fireplace: Yes
Laundry Level: Main
Central Vacuum: Y
Washrooms: 6
Building
Basement: None
Basement 2: Unfinished
Heat Type: Forced Air
Heat Source: Grnd Srce
Exterior: Board/Batten
Elevator: N
UFFI: No
Water Supply: Well
Physically Handicapped-Equipped: N
Special Designation: Unknown
Other Structures: Workshop
Retirement: N
Parking
Driveway: Circular
Garage Spaces: 2
Garage Type: Attached
Covered Parking Spaces: 12
Total Parking Spaces: 14
Fees
Tax Year: 2019
Tax Legal Description: Lt 2 Pl 1284 Oro: Pt Blk A Pl 1284 Oro As In **
Taxes: $17,678
Highlights
Feature: Beach
Feature: Clear View
Feature: Golf
Feature: Grnbelt/Conserv
Feature: Hospital
Feature: Level
Land
Cross Street: Oro-Medonte Line 1 S
Municipality District: Oro-Medonte
Fronting On: South
Parcel Number: 585540069
Pool: None
Sewer: Septic
Lot Depth: 500 Feet
Lot Frontage: 201.35 Feet
Acres: 2-4.99
Zoning: S/Res
Waterfront: Direct
Water Body Name: Simcoe
Water Body Type: Lake
Water Frontage: 61.2
Access To Property: Yr Rnd Municpal Rd
Water Features: Dock
Water Features: Marina Services
Shoreline: Clean
Shoreline: Deep
Shoreline Allowance: None
Shoreline Exposure: S
Additional Media
- Virtual Tour: http://www.3055.ca
Rooms
Room details for 3055 Ridge Road West, Oro Medonte
| Type | Dimensions | Description |
|---|---|---|
| Great Rm Main | 6.40 x 6.40 | Cathedral Ceiling, 2 Way Fireplace, W/O To Deck |
| Dining Main | 3.73 x 4.78 | French Doors, Hardwood Floor |
| Kitchen Main | 5.03 x 8.10 | Eat-In Kitchen, B/I Appliances, Double Sink |
| Family Main | 4.57 x 6.63 | W/O To Deck |
| Master Main | 5.18 x 5.79 | 5 Pc Ensuite, Whirlpool, Double Sink |
| Other Main | 3.30 x 4.01 | |
| Foyer Main | 3.05 x 4.42 | Stone Floor |
| Mudroom Main | 1.88 x 2.49 | W/O To Garage |
| Br 2nd | 4.80 x 5.94 | 4 Pc Ensuite, Juliette Balcony |
| Br 2nd | 4.22 x 4.90 | |
| Br 2nd | 3.30 x 4.50 | French Doors |
| Sitting 2nd | 3.00 x 3.91 | Vaulted Ceiling |
| XXXXXXXX | XXX XX, XXXX |
XXXX XXX XXXX |
$X,XXX,XXX |
| XXX XX, XXXX |
XXXXXX XXX XXXX |
$X,XXX,XXX | |
| XXXXXXXX | XXX XX, XXXX |
XXXXXXXX XXX XXXX |
|
| XXX XX, XXXX |
XXXXXX XXX XXXX |
$X,XXX,XXX |
| XXXXXXXX XXXX | XXX XX, XXXX | $2,880,000 XXX XXXX |
| XXXXXXXX XXXXXX | XXX XX, XXXX | $3,388,000 XXX XXXX |
| XXXXXXXX XXXXXXXX | XXX XX, XXXX | XXX XXXX |
| XXXXXXXX XXXXXX | XXX XX, XXXX | $3,588,000 XXX XXXX |

Johnson Street Public School
Elementary: PublicSt Monicas Separate School
Elementary: CatholicHyde Park Public School
Elementary: PublicAlgonquin Ridge Elementary School
Elementary: PublicHewitt's Creek Public School
Elementary: PublicSaint Gabriel the Archangel Catholic School
Elementary: CatholicSimcoe Alternative Secondary School
Secondary: PublicSt Joseph's Separate School
Secondary: CatholicBarrie North Collegiate Institute
Secondary: PublicSt Peter's Secondary School
Secondary: CatholicEastview Secondary School
Secondary: PublicInnisdale Secondary School
Secondary: Public- 5 bath
- 4 bed
215 Dock Road, Barrie, Ontario • L4N 7S9 • South Shore



