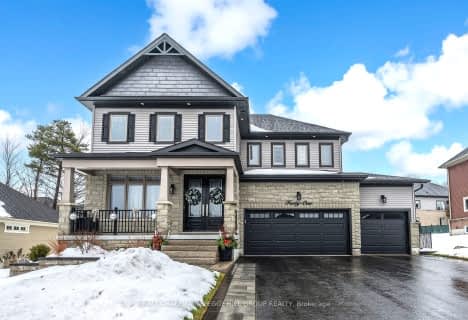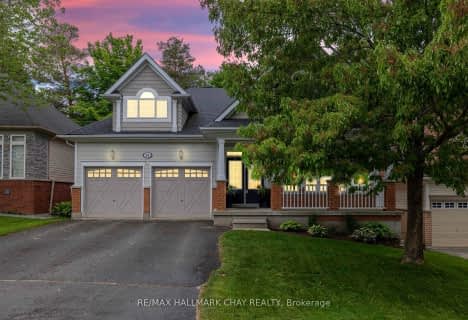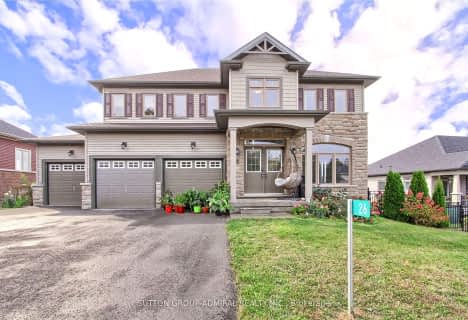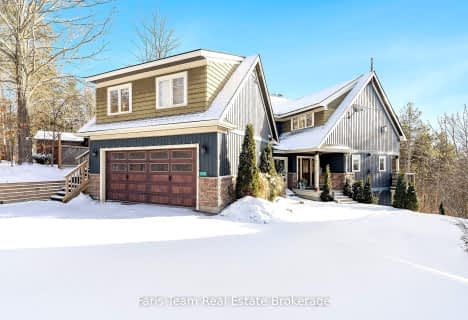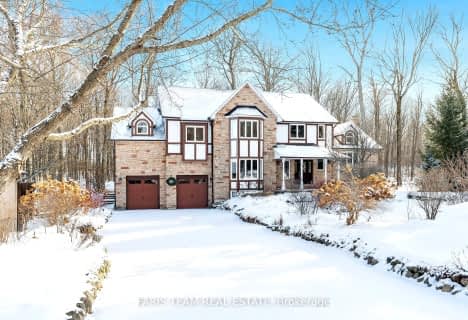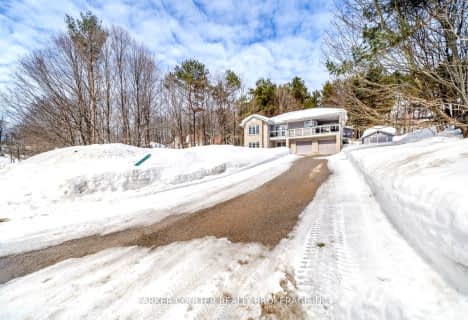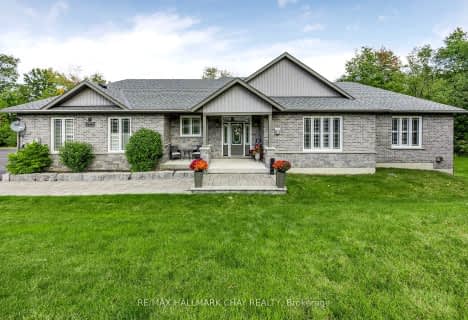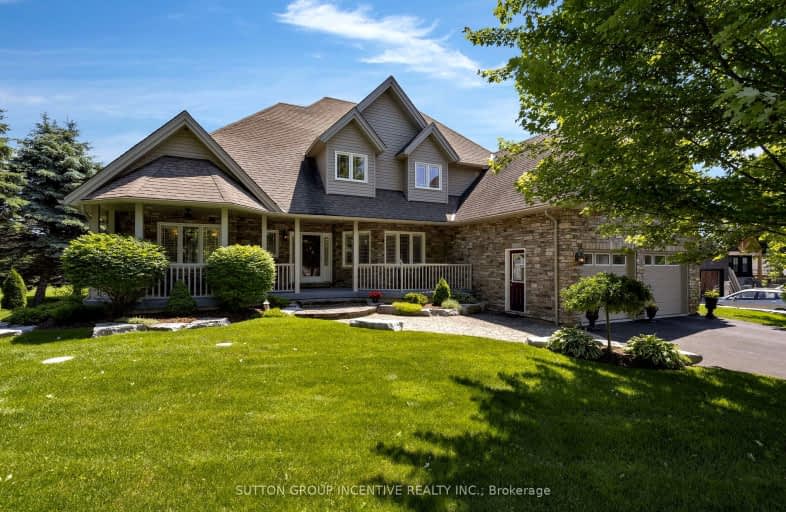
Car-Dependent
- Almost all errands require a car.
Somewhat Bikeable
- Most errands require a car.

Hillsdale Elementary School
Elementary: PublicSister Catherine Donnelly Catholic School
Elementary: CatholicW R Best Memorial Public School
Elementary: PublicÉÉC Frère-André
Elementary: CatholicGuthrie Public School
Elementary: PublicForest Hill Public School
Elementary: PublicBarrie Campus
Secondary: PublicÉSC Nouvelle-Alliance
Secondary: CatholicSimcoe Alternative Secondary School
Secondary: PublicSt Joseph's Separate School
Secondary: CatholicBarrie North Collegiate Institute
Secondary: PublicEastview Secondary School
Secondary: Public-
Horseshoe Valley Memorial Park
Hillsdale ON 1.39km -
Barrie Cycling Baseball Cross
Minesing ON 13.8km -
Springwater Provincial Park
Springwater L0L, Springwater ON 14.65km
-
CBC
1680 10 Line N, Oro-Medonte ON L0L 1T0 5.32km -
Scotiabank
507 Cundles Rd E, Barrie ON L4M 0J7 14.46km -
TD Canada Trust Branch and ATM
327 Cundles Rd E, Barrie ON L4M 0G9 14.64km
- 5 bath
- 4 bed
- 2500 sqft
41 Landscape Drive, Oro Medonte, Ontario • L0L 2L0 • Horseshoe Valley
- 4 bath
- 3 bed
- 1500 sqft
2 Pineview Drive, Oro Medonte, Ontario • L0L 2L0 • Rural Oro-Medonte
- 3 bath
- 3 bed
- 2000 sqft
14 OAKMONT Avenue, Oro Medonte, Ontario • L0L 2L0 • Horseshoe Valley
- 3 bath
- 3 bed
- 2000 sqft
11 Bunker Place, Oro Medonte, Ontario • L0L 2L0 • Horseshoe Valley
- 5 bath
- 5 bed
- 3500 sqft
7 Nordic Trail, Oro Medonte, Ontario • L0L 2L0 • Horseshoe Valley
- 3 bath
- 3 bed
- 2000 sqft
6 Fairway Court, Oro Medonte, Ontario • L0L 2L0 • Horseshoe Valley
- 3 bath
- 4 bed
- 2000 sqft
37 Pine Ridge Trail, Oro Medonte, Ontario • L4M 4Y8 • Horseshoe Valley
- 4 bath
- 3 bed
- 2500 sqft
1 Pine Spring, Oro Medonte, Ontario • L4M 4Y8 • Horseshoe Valley


