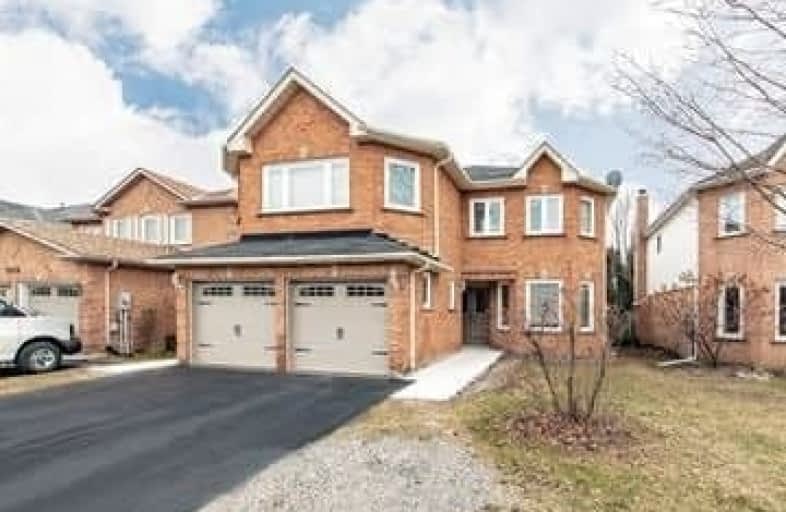
St Kateri Tekakwitha Catholic School
Elementary: Catholic
2.03 km
Harmony Heights Public School
Elementary: Public
1.14 km
Gordon B Attersley Public School
Elementary: Public
1.02 km
Vincent Massey Public School
Elementary: Public
2.06 km
St Joseph Catholic School
Elementary: Catholic
1.17 km
Pierre Elliott Trudeau Public School
Elementary: Public
0.49 km
DCE - Under 21 Collegiate Institute and Vocational School
Secondary: Public
4.45 km
Durham Alternative Secondary School
Secondary: Public
5.22 km
Monsignor John Pereyma Catholic Secondary School
Secondary: Catholic
5.43 km
Eastdale Collegiate and Vocational Institute
Secondary: Public
1.92 km
O'Neill Collegiate and Vocational Institute
Secondary: Public
3.46 km
Maxwell Heights Secondary School
Secondary: Public
2.26 km
