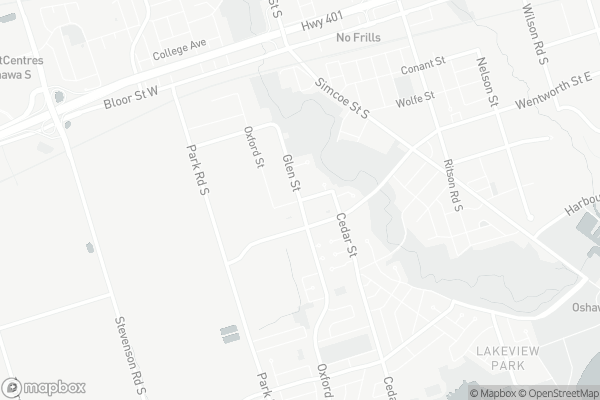Car-Dependent
- Most errands require a car.
Some Transit
- Most errands require a car.
Bikeable
- Some errands can be accomplished on bike.

Monsignor John Pereyma Elementary Catholic School
Elementary: CatholicMonsignor Philip Coffey Catholic School
Elementary: CatholicBobby Orr Public School
Elementary: PublicLakewoods Public School
Elementary: PublicGlen Street Public School
Elementary: PublicDr C F Cannon Public School
Elementary: PublicDCE - Under 21 Collegiate Institute and Vocational School
Secondary: PublicDurham Alternative Secondary School
Secondary: PublicG L Roberts Collegiate and Vocational Institute
Secondary: PublicMonsignor John Pereyma Catholic Secondary School
Secondary: CatholicEastdale Collegiate and Vocational Institute
Secondary: PublicO'Neill Collegiate and Vocational Institute
Secondary: Public-
Canadian Shield Ice and Water
712 Wilson Road South unit 11, Oshawa 1.92km -
Siva's Mart
152 Park Road South, Oshawa 2.62km -
4 Seasons Convenience
378 Wilson Road South, Oshawa 2.64km
-
The Beer Store
257 Wentworth Street West, Oshawa 0.31km -
LCBO
LAKE VISTA SHOPPING CENTER, 199 Wentworth Street West, Oshawa 0.42km -
Oshawa Creek Wines
220 Bloor Street East, Oshawa 1.39km
-
Square Boy Pizza Subs & Wings
355 Wentworth Street West, Oshawa 0.24km -
Mr.Sub
355 Wentworth Street West, Oshawa 0.24km -
Captain Georges Fish & Chips
355 Wentworth Street West, Oshawa 0.24km
-
Tim Hortons
503 Wentworth Street West, Oshawa 0.4km -
Tim Hortons
146 Bloor Street East, Oshawa 1.25km -
Coffee Time
191 Bloor Street East, Ritson Road South, Oshawa 1.29km
-
CIBC Branch with ATM
540 Laval Drive, Oshawa 2.15km -
RBC Royal Bank
550 Laval Drive, Oshawa 2.21km -
BDC - Business Development Bank of Canada
419 King Street West suite 401, Oshawa 2.93km
-
Esso
245 Wentworth Street West, Oshawa 0.3km -
7-Eleven
245 Wentworth Street West, Oshawa 0.31km -
Petro-Canada
1002 Simcoe Street South, Oshawa 0.79km
-
Trail Head parking - Joseph Kolodzie Oshawa Creek Bike Path
Unnamed Road, Oshawa 0.74km -
Oshawa Budo Karate Club
450 Emerald Avenue, Oshawa 1.12km -
One Stop Training
back building, 343 Bloor Street West Unit 2, Oshawa 1.28km
-
Cordova Park
Oshawa 0.56km -
Fenelon Crescent Park
Oshawa 0.79km -
Oshawa Valleylands Conservation Area
219 Southlawn Avenue, Oshawa 0.89km
-
Oshawa Public Libraries - Jess Hann Branch
199 Wentworth Street West, Oshawa 0.49km -
Oshawa Public Libraries - McLaughlin Branch
65 Bagot Street, Oshawa 2.76km -
Durham Region Law Association - Terence V. Kelly Library - Durham Court House
150 Bond Street East, Oshawa 3.27km
-
New Dawn Medical
799 Park Road South, Oshawa 0.76km -
Carea Community Health Centre
115 Grassmere Avenue, Oshawa 0.82km -
Lakeridge Health Network Corporate Office
850 Champlain Avenue, Oshawa 2.73km
-
Walters Pharmacy
305 Wentworth Street West, Oshawa 0.23km -
Shoppers Drug Mart
199 Wentworth Street West, Oshawa 0.42km -
Oshawa Lakeview Pharmacy & Telemedicine Walk-in Clinic
799 Park Road South unit #5, Oshawa 0.76km
-
The Rusty Spur Vendors Market
676 Drake Street Unit 2, Oshawa 2.19km -
SmartCentres Oshawa South
680 Laval Drive, Oshawa 2.31km -
Mosaic Creative
11-1255 Terwillegar Avenue, Oshawa 2.33km
-
Beer Drum
339 Malaga Road, Oshawa 0.75km -
Fox and The Goose Sports Bar and Grill
799 Park Road South, Oshawa 0.75km -
Southend Sports Pub
837 Simcoe Street South, Oshawa 0.79km
