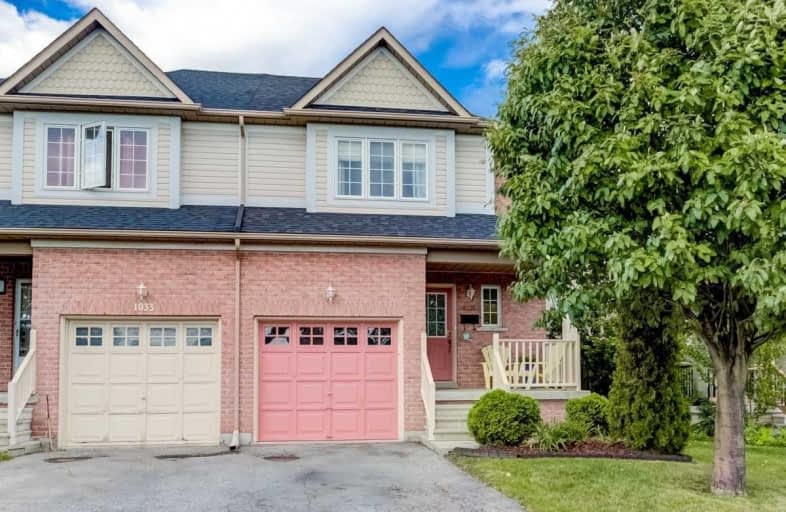
Monsignor John Pereyma Elementary Catholic School
Elementary: Catholic
0.87 km
Bobby Orr Public School
Elementary: Public
0.16 km
Lakewoods Public School
Elementary: Public
1.34 km
Glen Street Public School
Elementary: Public
1.27 km
Dr C F Cannon Public School
Elementary: Public
1.23 km
David Bouchard P.S. Elementary Public School
Elementary: Public
1.88 km
DCE - Under 21 Collegiate Institute and Vocational School
Secondary: Public
3.06 km
Durham Alternative Secondary School
Secondary: Public
3.78 km
G L Roberts Collegiate and Vocational Institute
Secondary: Public
1.59 km
Monsignor John Pereyma Catholic Secondary School
Secondary: Catholic
0.84 km
Eastdale Collegiate and Vocational Institute
Secondary: Public
4.28 km
O'Neill Collegiate and Vocational Institute
Secondary: Public
4.22 km



