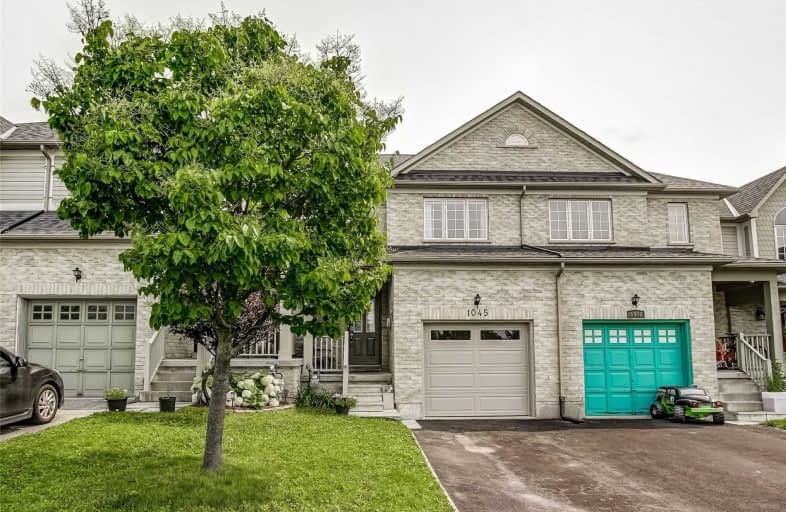
Monsignor John Pereyma Elementary Catholic School
Elementary: Catholic
0.90 km
Bobby Orr Public School
Elementary: Public
0.16 km
Lakewoods Public School
Elementary: Public
1.32 km
Glen Street Public School
Elementary: Public
1.27 km
Dr C F Cannon Public School
Elementary: Public
1.21 km
David Bouchard P.S. Elementary Public School
Elementary: Public
1.90 km
DCE - Under 21 Collegiate Institute and Vocational School
Secondary: Public
3.08 km
Durham Alternative Secondary School
Secondary: Public
3.79 km
G L Roberts Collegiate and Vocational Institute
Secondary: Public
1.57 km
Monsignor John Pereyma Catholic Secondary School
Secondary: Catholic
0.86 km
Eastdale Collegiate and Vocational Institute
Secondary: Public
4.30 km
O'Neill Collegiate and Vocational Institute
Secondary: Public
4.24 km








