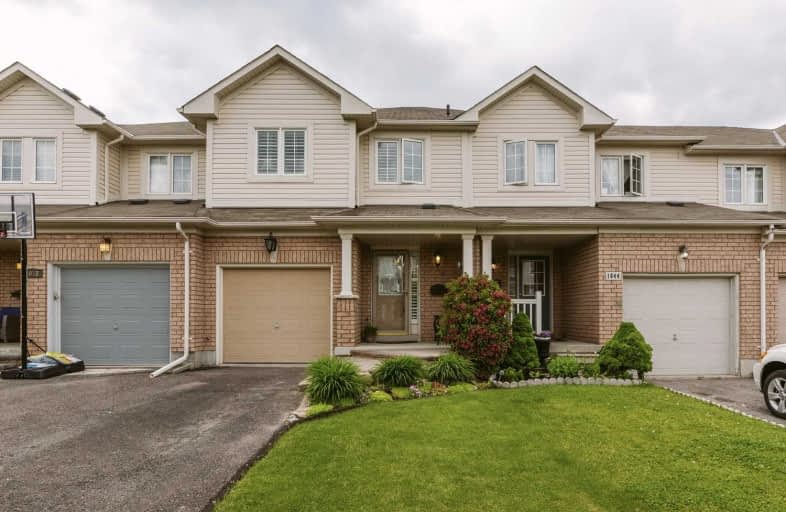Sold on Jul 13, 2019
Note: Property is not currently for sale or for rent.

-
Type: Att/Row/Twnhouse
-
Style: 2-Storey
-
Lot Size: 19.69 x 180.45 Feet
-
Age: 6-15 years
-
Taxes: $3,496 per year
-
Days on Site: 22 Days
-
Added: Sep 07, 2019 (3 weeks on market)
-
Updated:
-
Last Checked: 3 months ago
-
MLS®#: E4493910
-
Listed By: Royal lepage your community realty, brokerage
Hit A Home Run! Exquisite Baywood Portside Village Freehold Th. Impeccable Inside And Out. Boasts Great Open Living Space, 3 Big Bedrooms +++ An Unspoiled W/O Basement Which Leads To A Private 16 X 14 Sun Patio And 180+' Deep Lot Replete With Perennial Gardens. Basement Ready For Your Personal Touches! Exquisitely Decorated And Maintained. Perfect For All Kinds Of Families In A Super Convenient Location Right Off The 401 And Minutes To Shopping And Courtice.
Extras
All Elfs, California Shutters, Gas Stove, Ss Fridge, Dw And Microwave, Washer And Dryer, Egdo And 1 Remote. Cvac And Bathroom Roughed In Basement. Hydro Equal Billing 67.23 Per Month. Beautiful And Economical Place To Call Home.
Property Details
Facts for 1046 Southport Drive, Oshawa
Status
Days on Market: 22
Last Status: Sold
Sold Date: Jul 13, 2019
Closed Date: Sep 04, 2019
Expiry Date: Oct 31, 2019
Sold Price: $490,000
Unavailable Date: Jul 13, 2019
Input Date: Jun 21, 2019
Prior LSC: Listing with no contract changes
Property
Status: Sale
Property Type: Att/Row/Twnhouse
Style: 2-Storey
Age: 6-15
Area: Oshawa
Community: Donevan
Availability Date: Tba
Inside
Bedrooms: 3
Bathrooms: 3
Kitchens: 1
Rooms: 8
Den/Family Room: Yes
Air Conditioning: Central Air
Fireplace: No
Washrooms: 3
Utilities
Electricity: Yes
Gas: Yes
Cable: Yes
Telephone: Yes
Building
Basement: W/O
Heat Type: Forced Air
Heat Source: Gas
Exterior: Alum Siding
Exterior: Brick
Water Supply: Municipal
Special Designation: Unknown
Other Structures: Garden Shed
Parking
Driveway: Private
Garage Spaces: 1
Garage Type: Attached
Covered Parking Spaces: 2
Total Parking Spaces: 3
Fees
Tax Year: 2019
Tax Legal Description: Pt Blk 40 Pl 40M2301 Pt3617 Rp 40R24318
Taxes: $3,496
Highlights
Feature: Fenced Yard
Feature: Grnbelt/Conserv
Feature: Hospital
Feature: Park
Feature: Ravine
Feature: School Bus Route
Land
Cross Street: Bloor/Townline
Municipality District: Oshawa
Fronting On: North
Pool: None
Sewer: Sewers
Lot Depth: 180.45 Feet
Lot Frontage: 19.69 Feet
Rooms
Room details for 1046 Southport Drive, Oshawa
| Type | Dimensions | Description |
|---|---|---|
| Foyer Main | 1.92 x 5.47 | Mirrored Closet, Ceramic Floor, Access To Garage |
| Kitchen Main | 2.73 x 3.32 | Stainless Steel Appl, Pot Lights, Open Concept |
| Breakfast Main | 2.82 x 3.32 | Eat-In Kitchen, Ceramic Floor, O/Looks Garden |
| Living Main | 3.03 x 6.35 | Combined W/Dining, Open Concept, O/Looks Garden |
| Dining Main | 3.03 x 6.35 | Combined W/Living, Open Concept, Laminate |
| Master 2nd | 5.05 x 6.35 | 4 Pc Ensuite, His/Hers Closets, Double Closet |
| 2nd Br 2nd | 3.03 x 4.25 | O/Looks Garden, Double Closet, Broadloom |
| 3rd Br 2nd | 2.64 x 3.34 | O/Looks Garden, Double Closet, Broadloom |
| XXXXXXXX | XXX XX, XXXX |
XXXX XXX XXXX |
$XXX,XXX |
| XXX XX, XXXX |
XXXXXX XXX XXXX |
$XXX,XXX |
| XXXXXXXX XXXX | XXX XX, XXXX | $490,000 XXX XXXX |
| XXXXXXXX XXXXXX | XXX XX, XXXX | $499,999 XXX XXXX |

Campbell Children's School
Elementary: HospitalSt John XXIII Catholic School
Elementary: CatholicDr Emily Stowe School
Elementary: PublicSt. Mother Teresa Catholic Elementary School
Elementary: CatholicForest View Public School
Elementary: PublicDr G J MacGillivray Public School
Elementary: PublicDCE - Under 21 Collegiate Institute and Vocational School
Secondary: PublicG L Roberts Collegiate and Vocational Institute
Secondary: PublicMonsignor John Pereyma Catholic Secondary School
Secondary: CatholicCourtice Secondary School
Secondary: PublicHoly Trinity Catholic Secondary School
Secondary: CatholicEastdale Collegiate and Vocational Institute
Secondary: Public

