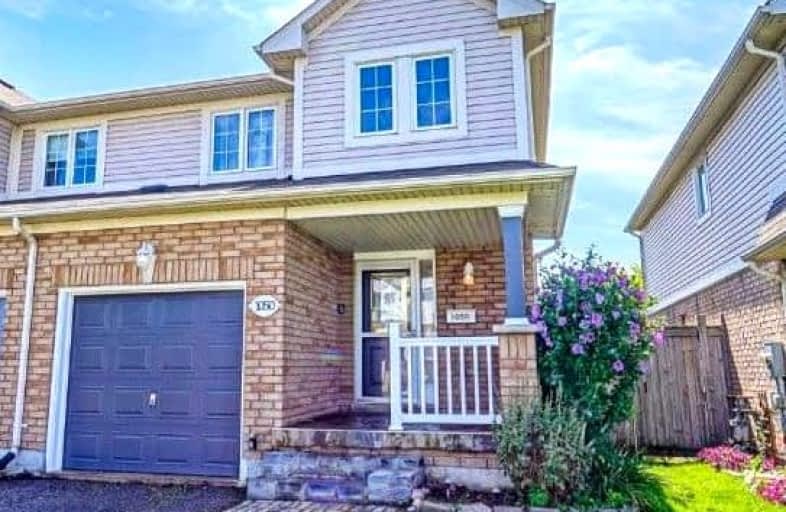Car-Dependent
- Most errands require a car.
Some Transit
- Most errands require a car.
Somewhat Bikeable
- Most errands require a car.

Campbell Children's School
Elementary: HospitalSt John XXIII Catholic School
Elementary: CatholicDr Emily Stowe School
Elementary: PublicSt. Mother Teresa Catholic Elementary School
Elementary: CatholicForest View Public School
Elementary: PublicDr G J MacGillivray Public School
Elementary: PublicDCE - Under 21 Collegiate Institute and Vocational School
Secondary: PublicG L Roberts Collegiate and Vocational Institute
Secondary: PublicMonsignor John Pereyma Catholic Secondary School
Secondary: CatholicCourtice Secondary School
Secondary: PublicHoly Trinity Catholic Secondary School
Secondary: CatholicEastdale Collegiate and Vocational Institute
Secondary: Public-
Terry Fox Park
Townline Rd S, Oshawa ON 0.89km -
Kingside Park
Dean and Wilson, Oshawa ON 2.77km -
Wellington Park
Oshawa ON 3.34km
-
CIBC
1423 Hwy 2 (Darlington Rd), Courtice ON L1E 2J6 2.93km -
RBC Royal Bank
1405 Hwy 2, Courtice ON L1E 2J6 2.97km -
Scotiabank
1500 Hwy 2, Courtice ON L1E 2T5 3.04km


