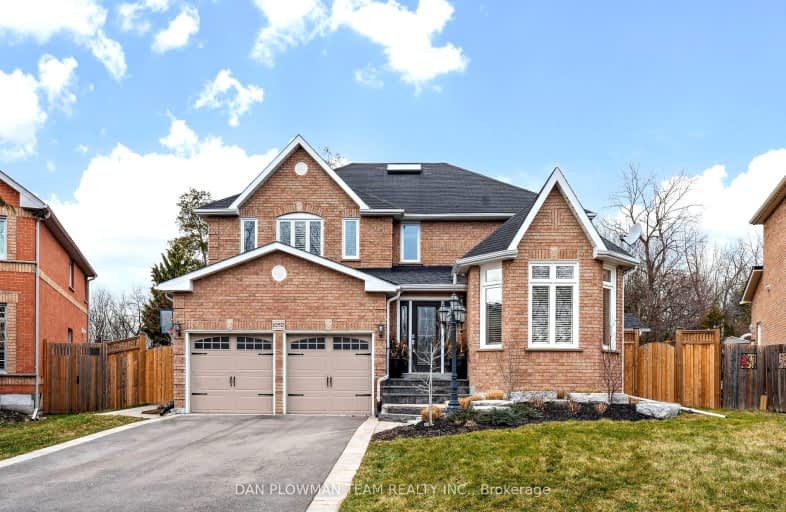Car-Dependent
- Almost all errands require a car.

École élémentaire publique L'Héritage
Elementary: PublicChar-Lan Intermediate School
Elementary: PublicSt Peter's School
Elementary: CatholicHoly Trinity Catholic Elementary School
Elementary: CatholicÉcole élémentaire catholique de l'Ange-Gardien
Elementary: CatholicWilliamstown Public School
Elementary: PublicÉcole secondaire publique L'Héritage
Secondary: PublicCharlottenburgh and Lancaster District High School
Secondary: PublicSt Lawrence Secondary School
Secondary: PublicÉcole secondaire catholique La Citadelle
Secondary: CatholicHoly Trinity Catholic Secondary School
Secondary: CatholicCornwall Collegiate and Vocational School
Secondary: Public-
The Toad Stool Social House
701 Grandview Street N, Oshawa, ON L1K 2K1 0.67km -
Kelseys Original Roadhouse
1312 Harmony Rd N, Oshawa, ON L1H 7K5 1.38km -
Wild Wing
1155 Ritson Road N, Oshawa, ON L1G 8B9 1.96km
-
Coffee Culture
555 Rossland Road E, Oshawa, ON L1K 1K8 1.14km -
McDonald's
1369 Harmony Road N, Oshawa, ON L1H 7K5 1.5km -
Tim Hortons
1361 Harmony Road N, Oshawa, ON L1H 7K4 1.5km
-
GoodLife Fitness
1385 Harmony Road North, Oshawa, ON L1H 7K5 1.54km -
LA Fitness
1189 Ritson Road North, Ste 4a, Oshawa, ON L1G 8B9 1.91km -
Durham Ultimate Fitness Club
69 Taunton Road West, Oshawa, ON L1G 7B4 3.12km
-
Shoppers Drug Mart
300 Taunton Road E, Oshawa, ON L1G 7T4 2.18km -
I.D.A. SCOTTS DRUG MART
1000 Simcoe Street N, Oshawa, ON L1G 4W4 2.67km -
Eastview Pharmacy
573 King Street E, Oshawa, ON L1H 1G3 2.78km
-
The Toad Stool Social House
701 Grandview Street N, Oshawa, ON L1K 2K1 0.67km -
Wilson Village
769 Wilson Road N, Suite 1, Oshawa, ON L1G 7W3 0.96km -
Boom Korean Fried Chicken
555 Rossland Road E, Oshawa, ON L1K 1K8 1.08km
-
Oshawa Centre
419 King Street W, Oshawa, ON L1J 2K5 5.08km -
Whitby Mall
1615 Dundas Street E, Whitby, ON L1N 7G3 7.19km -
Winners
891 Taunton Road E, Oshawa, ON L1G 3V2 1.35km
-
Food Basics
555 Rossland Road E, Oshawa, ON L1K 1K8 1.07km -
Farm Boy
1280 Clearbrook Drive, Oshawa, ON L1K 3G6 1.43km -
M&M Food Market
766 Taunton Rd E, #6, Oshawa, ON L1K 1B7 1.55km
-
The Beer Store
200 Ritson Road N, Oshawa, ON L1H 5J8 2.79km -
LCBO
400 Gibb Street, Oshawa, ON L1J 0B2 5.2km -
Liquor Control Board of Ontario
74 Thickson Road S, Whitby, ON L1N 7T2 7.35km
-
Harmony Esso
1311 Harmony Road N, Oshawa, ON L1H 7K5 1.39km -
Petro-Canada
812 Taunton Road E, Oshawa, ON L1H 7K5 1.46km -
U-Haul Moving & Storage
515 Taunton Road E, Oshawa, ON L1G 0E1 1.75km
-
Cineplex Odeon
1351 Grandview Street N, Oshawa, ON L1K 0G1 1.65km -
Regent Theatre
50 King Street E, Oshawa, ON L1H 1B3 3.6km -
Landmark Cinemas
75 Consumers Drive, Whitby, ON L1N 9S2 8.63km
-
Oshawa Public Library, McLaughlin Branch
65 Bagot Street, Oshawa, ON L1H 1N2 4.02km -
Clarington Library Museums & Archives- Courtice
2950 Courtice Road, Courtice, ON L1E 2H8 5.29km -
Whitby Public Library
701 Rossland Road E, Whitby, ON L1N 8Y9 8.37km
-
Lakeridge Health
1 Hospital Court, Oshawa, ON L1G 2B9 3.83km -
R S McLaughlin Durham Regional Cancer Centre
1 Hospital Court, Lakeridge Health, Oshawa, ON L1G 2B9 3.23km -
New Dawn Medical
100C-111 Simcoe Street N, Oshawa, ON L1G 4S4 3.45km
-
Pinecrest Park
Oshawa ON 1.19km -
Margate Park
1220 Margate Dr (Margate and Nottingham), Oshawa ON L1K 2V5 1.57km -
Harmony Creek Trail
3.11km
-
BMO Bank of Montreal
555 Rossland Rd E, Oshawa ON L1K 1K8 1.09km -
CIBC
1400 Clearbrook Dr, Oshawa ON L1K 2N7 1.62km -
TD Canada Trust Branch and ATM
1211 Ritson Rd N, Oshawa ON L1G 8B9 2.03km


