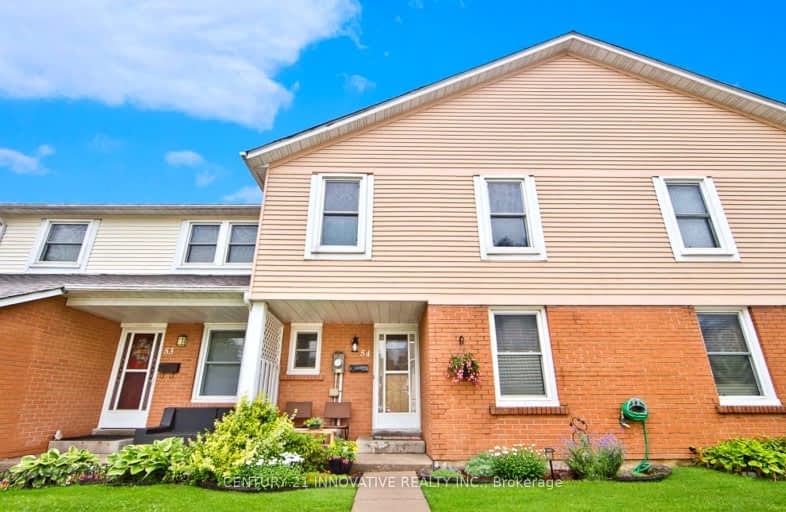Car-Dependent
- Most errands require a car.
Some Transit
- Most errands require a car.
Somewhat Bikeable
- Most errands require a car.

Hillsdale Public School
Elementary: PublicBeau Valley Public School
Elementary: PublicGordon B Attersley Public School
Elementary: PublicQueen Elizabeth Public School
Elementary: PublicSt Joseph Catholic School
Elementary: CatholicSherwood Public School
Elementary: PublicDCE - Under 21 Collegiate Institute and Vocational School
Secondary: PublicMonsignor Paul Dwyer Catholic High School
Secondary: CatholicR S Mclaughlin Collegiate and Vocational Institute
Secondary: PublicEastdale Collegiate and Vocational Institute
Secondary: PublicO'Neill Collegiate and Vocational Institute
Secondary: PublicMaxwell Heights Secondary School
Secondary: Public-
Sherwood Park & Playground
559 Ormond Dr, Oshawa ON L1K 2L4 1.55km -
Mountjoy Park & Playground
Clearbrook Dr, Oshawa ON L1K 0L5 1.95km -
Glenbourne Park
Glenbourne Dr, Oshawa ON 2.43km
-
TD Bank Financial Group
1211 Ritson Rd N (Ritson & Beatrice), Oshawa ON L1G 8B9 0.52km -
BMO Bank of Montreal
285C Taunton Rd E, Oshawa ON L1G 3V2 0.85km -
Scotiabank
285 Taunton Rd E, Oshawa ON L1G 3V2 0.85km
For Rent
More about this building
View 1055 Central Park Boulevard North, Oshawa

