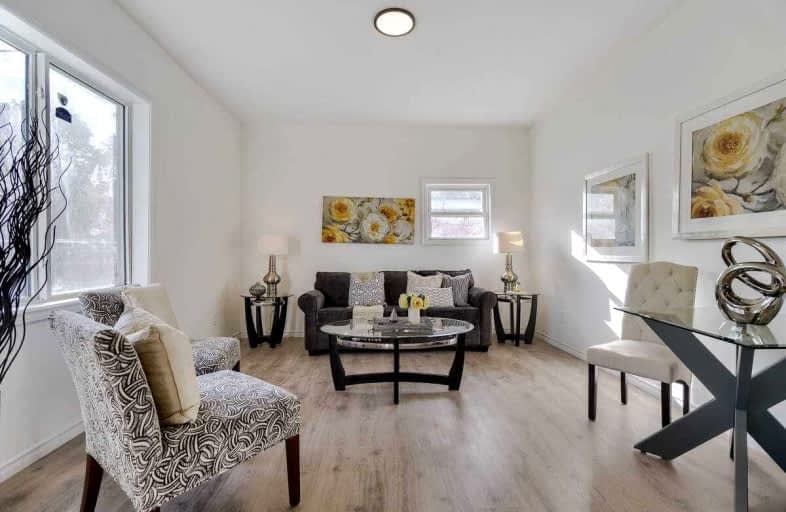Note: Property is not currently for sale or for rent.

-
Type: Att/Row/Twnhouse
-
Style: Bungalow
-
Lot Size: 18.85 x 71.42 Feet
-
Age: No Data
-
Days on Site: 28 Days
-
Added: Oct 20, 2021 (4 weeks on market)
-
Updated:
-
Last Checked: 3 months ago
-
MLS®#: E5408880
-
Listed By: Right at home realty inc., brokerage
Welcome To This Completely Freehold Townhouse Consisting Of 2 Large Bedrooms And High Ceilings Throughout. This Gem Also Comes With 2 Private Parking Spots And Is Located Directly Across From Cowan Park. This Property Could Be The Perfect Starter Home Or Investment Property. This Home Was Completely Renovated From The Studs With New Plumbing, Electrical, Kitchen, Bathroom And Flooring. All You Have To Do Is Move In. Roof (2021)
Extras
Includes: S/S Fridge, S/S Stove, S/S Dishwasher, Stackable Washer/Dryer Combo, All Elf's & Hot Water Tank (Owned)
Property Details
Facts for 106 Olive Avenue, Oshawa
Status
Days on Market: 28
Last Status: Sold
Sold Date: Nov 17, 2021
Closed Date: Dec 15, 2021
Expiry Date: Dec 20, 2021
Sold Price: $445,500
Unavailable Date: Nov 17, 2021
Input Date: Oct 20, 2021
Property
Status: Sale
Property Type: Att/Row/Twnhouse
Style: Bungalow
Area: Oshawa
Community: Central
Availability Date: Immed/Flex
Inside
Bedrooms: 2
Bathrooms: 1
Kitchens: 1
Rooms: 4
Den/Family Room: No
Air Conditioning: None
Fireplace: No
Washrooms: 1
Building
Basement: None
Heat Type: Baseboard
Heat Source: Electric
Exterior: Vinyl Siding
Water Supply: Municipal
Special Designation: Unknown
Parking
Driveway: Private
Garage Type: None
Covered Parking Spaces: 2
Total Parking Spaces: 2
Fees
Tax Year: 2021
Tax Legal Description: Pt Lt 17 Pl 212 Oshawa As In D93036; City Of Oshaw
Land
Cross Street: Olive & Simcoe
Municipality District: Oshawa
Fronting On: North
Pool: None
Sewer: Sewers
Lot Depth: 71.42 Feet
Lot Frontage: 18.85 Feet
Additional Media
- Virtual Tour: https://unbranded.mediatours.ca/property/106-olive-avenue-oshawa/
Rooms
Room details for 106 Olive Avenue, Oshawa
| Type | Dimensions | Description |
|---|---|---|
| Living Main | 5.33 x 4.09 | Laminate, Window |
| Kitchen Main | 3.58 x 4.08 | Laminate, Window |
| Br Main | 3.68 x 2.99 | Laminate, Window, Closet |
| Br Main | 3.68 x 3.07 | Laminate, Window, Closet |
| XXXXXXXX | XXX XX, XXXX |
XXXX XXX XXXX |
$XXX,XXX |
| XXX XX, XXXX |
XXXXXX XXX XXXX |
$XXX,XXX | |
| XXXXXXXX | XXX XX, XXXX |
XXXX XXX XXXX |
$XXX,XXX |
| XXX XX, XXXX |
XXXXXX XXX XXXX |
$XXX,XXX |
| XXXXXXXX XXXX | XXX XX, XXXX | $445,500 XXX XXXX |
| XXXXXXXX XXXXXX | XXX XX, XXXX | $449,900 XXX XXXX |
| XXXXXXXX XXXX | XXX XX, XXXX | $210,000 XXX XXXX |
| XXXXXXXX XXXXXX | XXX XX, XXXX | $270,000 XXX XXXX |

St Hedwig Catholic School
Elementary: CatholicMary Street Community School
Elementary: PublicMonsignor John Pereyma Elementary Catholic School
Elementary: CatholicÉÉC Corpus-Christi
Elementary: CatholicSt Thomas Aquinas Catholic School
Elementary: CatholicVillage Union Public School
Elementary: PublicDCE - Under 21 Collegiate Institute and Vocational School
Secondary: PublicDurham Alternative Secondary School
Secondary: PublicG L Roberts Collegiate and Vocational Institute
Secondary: PublicMonsignor John Pereyma Catholic Secondary School
Secondary: CatholicEastdale Collegiate and Vocational Institute
Secondary: PublicO'Neill Collegiate and Vocational Institute
Secondary: Public

