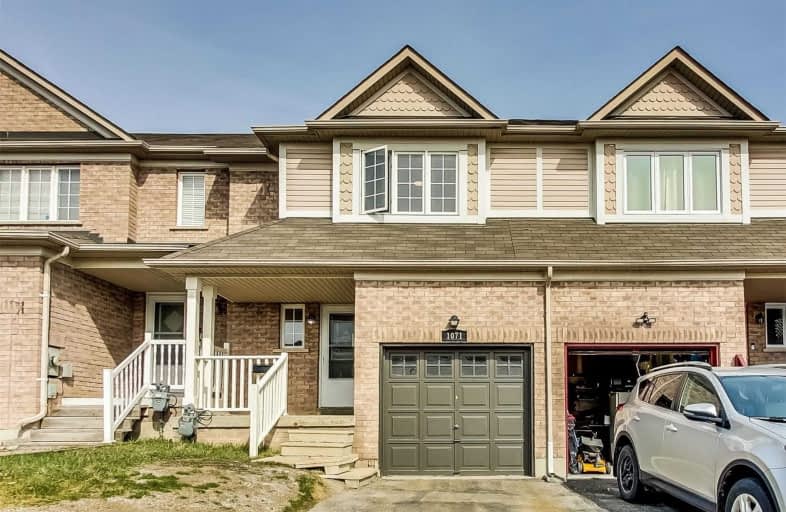
Monsignor John Pereyma Elementary Catholic School
Elementary: Catholic
0.96 km
Bobby Orr Public School
Elementary: Public
0.18 km
Lakewoods Public School
Elementary: Public
1.27 km
Glen Street Public School
Elementary: Public
1.30 km
Dr C F Cannon Public School
Elementary: Public
1.19 km
David Bouchard P.S. Elementary Public School
Elementary: Public
1.96 km
DCE - Under 21 Collegiate Institute and Vocational School
Secondary: Public
3.14 km
Durham Alternative Secondary School
Secondary: Public
3.85 km
G L Roberts Collegiate and Vocational Institute
Secondary: Public
1.52 km
Monsignor John Pereyma Catholic Secondary School
Secondary: Catholic
0.93 km
Eastdale Collegiate and Vocational Institute
Secondary: Public
4.36 km
O'Neill Collegiate and Vocational Institute
Secondary: Public
4.31 km



