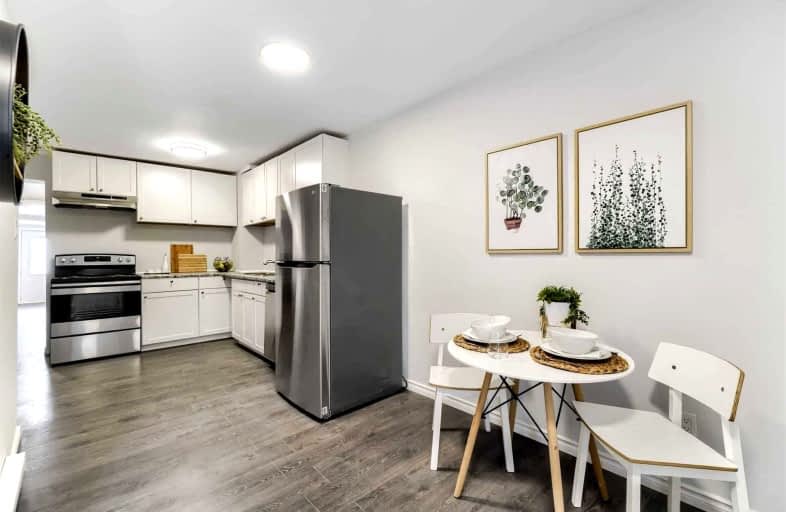Removed on Jan 26, 2023
Note: Property is not currently for sale or for rent.

-
Type: Att/Row/Twnhouse
-
Style: 2-Storey
-
Lot Size: 12.16 x 71.5 Feet
-
Age: No Data
-
Taxes: $2,200 per year
-
Days on Site: 25 Days
-
Added: Jan 01, 2023 (3 weeks on market)
-
Updated:
-
Last Checked: 3 months ago
-
MLS®#: E5858234
-
Listed By: Right at home realty, brokerage
**Freehold Townhouse** Welcome To The Front Porch Community, Located Directly Across From Cowan Park. This Gem Could Be The Perfect Starter Home Or Investment Property. Located In Central Oshawa And Close To Transit And Shopping. This Home Was Completely Renovated From The Studs With New Plumbing, Electrical, Kitchen, Bathroom And Flooring In 2021. All You Have To Do Is Move In
Extras
Includes: S/S Fridge, S/S Stove, S/S Dishwasher, Stackable Washer/Dryer Combo, All Elf's & Hot Water Tank (Owned). Showings Only Mon-Fri 5Pm-8Pm Or Sat/Sun Anytime. (Photos From Previous Listing)
Property Details
Facts for 108.5 Olive Avenue, Oshawa
Status
Days on Market: 25
Last Status: Terminated
Sold Date: Jun 22, 2025
Closed Date: Nov 30, -0001
Expiry Date: Mar 02, 2023
Unavailable Date: Jan 26, 2023
Input Date: Jan 01, 2023
Prior LSC: Listing with no contract changes
Property
Status: Sale
Property Type: Att/Row/Twnhouse
Style: 2-Storey
Area: Oshawa
Community: Central
Availability Date: Flex
Inside
Bedrooms: 2
Bathrooms: 1
Kitchens: 1
Rooms: 5
Den/Family Room: No
Air Conditioning: None
Fireplace: No
Washrooms: 1
Building
Basement: Unfinished
Heat Type: Baseboard
Heat Source: Electric
Exterior: Vinyl Siding
Water Supply: Municipal
Special Designation: Unknown
Parking
Driveway: None
Garage Type: None
Fees
Tax Year: 2022
Tax Legal Description: Pt Lt 17 Pl 212, As In D93036 ; Oshawa Part 3 Plan
Taxes: $2,200
Highlights
Feature: Park
Land
Cross Street: Olive / Court
Municipality District: Oshawa
Fronting On: North
Parcel Number: 163480538
Pool: None
Sewer: Sewers
Lot Depth: 71.5 Feet
Lot Frontage: 12.16 Feet
Rooms
Room details for 108.5 Olive Avenue, Oshawa
| Type | Dimensions | Description |
|---|---|---|
| Breakfast Main | 3.35 x 2.59 | Laminate, Open Concept |
| Kitchen Main | 3.35 x 3.65 | Laminate, Stainless Steel Appl |
| Br Main | 3.30 x 3.28 | Laminate, W/O To Yard, Closet |
| Bathroom Main | - | Laminate, 4 Pc Bath |
| 2nd Br 2nd | 3.35 x 6.20 | Laminate, Window |
| XXXXXXXX | XXX XX, XXXX |
XXXXXXX XXX XXXX |
|
| XXX XX, XXXX |
XXXXXX XXX XXXX |
$XXX,XXX | |
| XXXXXXXX | XXX XX, XXXX |
XXXXXXXX XXX XXXX |
|
| XXX XX, XXXX |
XXXXXX XXX XXXX |
$XXX,XXX | |
| XXXXXXXX | XXX XX, XXXX |
XXXXXX XXX XXXX |
$X,XXX |
| XXX XX, XXXX |
XXXXXX XXX XXXX |
$X,XXX | |
| XXXXXXXX | XXX XX, XXXX |
XXXX XXX XXXX |
$XXX,XXX |
| XXX XX, XXXX |
XXXXXX XXX XXXX |
$XXX,XXX |
| XXXXXXXX XXXXXXX | XXX XX, XXXX | XXX XXXX |
| XXXXXXXX XXXXXX | XXX XX, XXXX | $440,000 XXX XXXX |
| XXXXXXXX XXXXXXXX | XXX XX, XXXX | XXX XXXX |
| XXXXXXXX XXXXXX | XXX XX, XXXX | $449,990 XXX XXXX |
| XXXXXXXX XXXXXX | XXX XX, XXXX | $1,600 XXX XXXX |
| XXXXXXXX XXXXXX | XXX XX, XXXX | $1,600 XXX XXXX |
| XXXXXXXX XXXX | XXX XX, XXXX | $379,900 XXX XXXX |
| XXXXXXXX XXXXXX | XXX XX, XXXX | $379,900 XXX XXXX |

St Hedwig Catholic School
Elementary: CatholicMonsignor John Pereyma Elementary Catholic School
Elementary: CatholicVincent Massey Public School
Elementary: PublicCoronation Public School
Elementary: PublicDavid Bouchard P.S. Elementary Public School
Elementary: PublicClara Hughes Public School Elementary Public School
Elementary: PublicDCE - Under 21 Collegiate Institute and Vocational School
Secondary: PublicDurham Alternative Secondary School
Secondary: PublicG L Roberts Collegiate and Vocational Institute
Secondary: PublicMonsignor John Pereyma Catholic Secondary School
Secondary: CatholicEastdale Collegiate and Vocational Institute
Secondary: PublicO'Neill Collegiate and Vocational Institute
Secondary: Public

