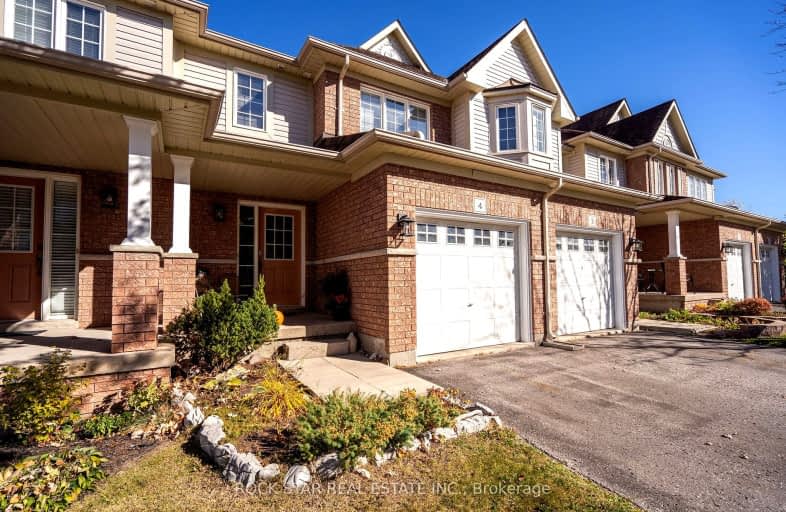Car-Dependent
- Almost all errands require a car.
Some Transit
- Most errands require a car.
Somewhat Bikeable
- Most errands require a car.

Unnamed Windfields Farm Public School
Elementary: PublicJeanne Sauvé Public School
Elementary: PublicFather Joseph Venini Catholic School
Elementary: CatholicKedron Public School
Elementary: PublicSt John Bosco Catholic School
Elementary: CatholicSherwood Public School
Elementary: PublicFather Donald MacLellan Catholic Sec Sch Catholic School
Secondary: CatholicMonsignor Paul Dwyer Catholic High School
Secondary: CatholicR S Mclaughlin Collegiate and Vocational Institute
Secondary: PublicEastdale Collegiate and Vocational Institute
Secondary: PublicO'Neill Collegiate and Vocational Institute
Secondary: PublicMaxwell Heights Secondary School
Secondary: Public-
Ocho Rios West Indian Groceries
50 Taunton Road East, Oshawa 1.73km -
Metro
1265 Ritson Road North, Oshawa 1.88km -
Wahid Supermarket and Halal Meat
1271 Simcoe Street North, Oshawa 2.03km
-
The Beer Store
285 Taunton Road East, Oshawa 1.66km -
Purple Skull Brewing Company
285 Taunton Road East, Oshawa 1.85km -
The Wine Shop
1265 Ritson Road North, Oshawa 1.89km
-
Kababs Chai Bar
1728 Woodgate Trail, Oshawa 0.46km -
Circle K
501 Coldstream Drive, Oshawa 0.58km -
Desi Dera Kabab N Curry
1700 Simcoe Street North unit 6, Oshawa 1.33km
-
CoCo Fresh Tea & Juice
1800 Simcoe Street North unit 3, Oshawa 1.36km -
Tim Hortons
Student Services Building, Commencement Circle, Oshawa 1.59km -
McDonald's
1349 Simcoe Street North, Oshawa 1.78km
-
RBC Royal Bank
43 Conlin Road East, Oshawa 1.6km -
CIBC Branch with ATM
1371 Wilson Road North, Oshawa 1.88km -
TD Canada Trust Branch and ATM
1211 Ritson Road North, Oshawa 2.01km
-
Costco Gas Station
90 Windfields Farms Drive West, Oshawa 1.15km -
Ultramar - Gas Station
1818 Simcoe Street North, Oshawa 1.39km -
Maple Leaf Mart
540 Taunton Road East, Oshawa 1.72km
-
Shimmering Lotus Yoga Studio
2255 Pilgrim Square, Oshawa 1.64km -
Oxygen Yoga and Fitness North Oshawa
1383 Wilson Road North Unit 0090, Oshawa 1.75km -
Dragon Aiki Ju Jutsu
1661 Harmony Road North, Oshawa 1.86km
-
Conlin Meadows Park
1091 Ormond Drive, Oshawa 0.16km -
Edenwood Park
Oshawa 0.26km -
Parkwood Meadows Park
Oshawa 0.48km
-
Ryerson little library
249-157 Ryerson Crescent, Oshawa 1.81km -
North Campus Library
50 Founders Drive, Oshawa 1.86km -
Library
2000 Simcoe Street North, Oshawa 1.89km
-
Idema Anita D CH
501 Coldstream Dr, Oshawa 0.59km -
Simcoe Drug Mart
1487 Simcoe Street North Unit# 1, Oshawa 1.41km -
Simcoe Medical Centre
1487 Simcoe Street North Unit#1, Oshawa 1.41km
-
North Oshawa Pharmacy
1400 Ritson Road North, Oshawa 1.36km -
Simcoe Drug Mart
1487 Simcoe Street North Unit# 1, Oshawa 1.41km -
Ritson Pharmacy
250 Taunton Road East, Oshawa 1.53km
-
Ritson Center
300 Taunton Road East, Oshawa 1.54km -
Taunton Square
250 Taunton Road East, Oshawa 1.57km -
North Wood M.E.W.S.
1288 Ritson Road North, Oshawa 1.78km
-
Noah Dbagh
155 Glovers Road, Oshawa 1.23km -
Cineplex Odeon Oshawa Cinemas
1351 Grandview Street North, Oshawa 3.12km
-
St. Louis Bar & Grill
1812 Simcoe Street North Unit 1, Oshawa 1.38km -
The Blvd Resto & Bar
1812 Simcoe Street North, Oshawa 1.4km -
Waltzing Weasel Pub - Oshawa
300 Taunton Road East, Oshawa 1.51km
More about this building
View 1087 Ormond Drive, Oshawa- 3 bath
- 4 bed
- 1800 sqft
2204 Chevron Prince Path South, Oshawa, Ontario • L1L 0K9 • Windfields
- 3 bath
- 4 bed
- 1800 sqft
106-2630 Deputy Minister Path, Oshawa, Ontario • L1L 0M7 • Windfields














