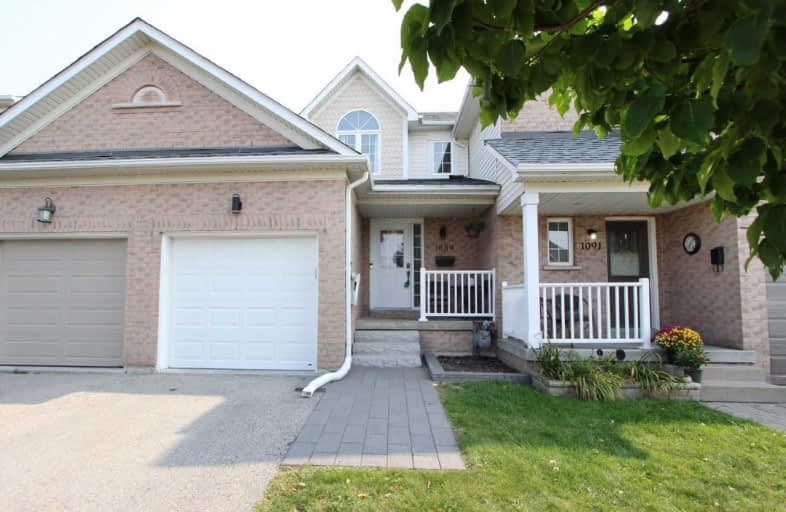Sold on Sep 23, 2020
Note: Property is not currently for sale or for rent.

-
Type: Att/Row/Twnhouse
-
Style: 2-Storey
-
Lot Size: 19.72 x 110.01 Feet
-
Age: No Data
-
Taxes: $2,886 per year
-
Added: Sep 23, 2020 (1 second on market)
-
Updated:
-
Last Checked: 2 months ago
-
MLS®#: E4924177
-
Listed By: Arcrealty inc., brokerage
Starter Family Home In Farewell Neighborhood Of Oshawa* Features An Open Concept Kitchen With A Breakfast Bar That Opens Up To The Living/Dining Room* Laminate Floors Thought-Out, Upgrades: Roof (2019), Garage Door And Opener (2017), Deck (2019), Interlock Walkway (2019), Kitchen Stainless Steel Appliances (2018), Basement Flooring (2020), Main Level Flooring (2016), Basement Bathroom (2020) & Pot Lights* Under Cabinet Lighting *
Extras
Stainless Steel: Refrigerator, Stove, Built-In Dishwasher, Microwave* Washer, Dryer* Basement Fireplace, Garage Door Opener* All Elf's, All Window Coverings & Backyard Gazebo* Hot Water Tank Is Rental* Exclude Ring Doorbell Camera *
Property Details
Facts for 1089 Tilbury Street, Oshawa
Status
Last Status: Sold
Sold Date: Sep 23, 2020
Closed Date: Nov 30, 2020
Expiry Date: Dec 30, 2020
Sold Price: $535,000
Unavailable Date: Sep 23, 2020
Input Date: Sep 23, 2020
Prior LSC: Listing with no contract changes
Property
Status: Sale
Property Type: Att/Row/Twnhouse
Style: 2-Storey
Area: Oshawa
Community: Farewell
Availability Date: 60 Days Ot Tba
Inside
Bedrooms: 2
Bathrooms: 2
Kitchens: 1
Rooms: 4
Den/Family Room: No
Air Conditioning: Central Air
Fireplace: No
Laundry Level: Lower
Washrooms: 2
Building
Basement: Finished
Heat Type: Forced Air
Heat Source: Gas
Exterior: Alum Siding
Exterior: Brick
Water Supply: Municipal
Special Designation: Unknown
Parking
Driveway: Private
Garage Spaces: 1
Garage Type: Attached
Covered Parking Spaces: 2
Total Parking Spaces: 3
Fees
Tax Year: 2020
Tax Legal Description: Plan 40M2012 Pt Blk 62
Taxes: $2,886
Highlights
Feature: Park
Feature: School
Land
Cross Street: Simcoe/Wellington
Municipality District: Oshawa
Fronting On: East
Pool: None
Sewer: Sewers
Lot Depth: 110.01 Feet
Lot Frontage: 19.72 Feet
Additional Media
- Virtual Tour: https://video214.com/play/YAlQXyhcTT3Uw1zVxf9f9g/s/dark
Rooms
Room details for 1089 Tilbury Street, Oshawa
| Type | Dimensions | Description |
|---|---|---|
| Kitchen Main | 2.44 x 3.25 | Ceramic Floor, W/O To Yard, Stainless Steel Appl |
| Living Main | 3.47 x 5.09 | Laminate, Open Concept, W/O To Deck |
| Master 2nd | 3.08 x 3.81 | Laminate, Large Closet, 4 Pc Bath |
| 2nd Br 2nd | 3.05 x 3.96 | Laminate, Large Closet |
| Rec Bsmt | 3.03 x 5.10 | Vinyl Floor, Fireplace, 2 Pc Bath |
| XXXXXXXX | XXX XX, XXXX |
XXXX XXX XXXX |
$XXX,XXX |
| XXX XX, XXXX |
XXXXXX XXX XXXX |
$XXX,XXX | |
| XXXXXXXX | XXX XX, XXXX |
XXXX XXX XXXX |
$XXX,XXX |
| XXX XX, XXXX |
XXXXXX XXX XXXX |
$XXX,XXX |
| XXXXXXXX XXXX | XXX XX, XXXX | $535,000 XXX XXXX |
| XXXXXXXX XXXXXX | XXX XX, XXXX | $469,900 XXX XXXX |
| XXXXXXXX XXXX | XXX XX, XXXX | $320,000 XXX XXXX |
| XXXXXXXX XXXXXX | XXX XX, XXXX | $249,900 XXX XXXX |

Monsignor John Pereyma Elementary Catholic School
Elementary: CatholicBobby Orr Public School
Elementary: PublicLakewoods Public School
Elementary: PublicGlen Street Public School
Elementary: PublicDr C F Cannon Public School
Elementary: PublicDavid Bouchard P.S. Elementary Public School
Elementary: PublicDCE - Under 21 Collegiate Institute and Vocational School
Secondary: PublicDurham Alternative Secondary School
Secondary: PublicG L Roberts Collegiate and Vocational Institute
Secondary: PublicMonsignor John Pereyma Catholic Secondary School
Secondary: CatholicEastdale Collegiate and Vocational Institute
Secondary: PublicO'Neill Collegiate and Vocational Institute
Secondary: Public


