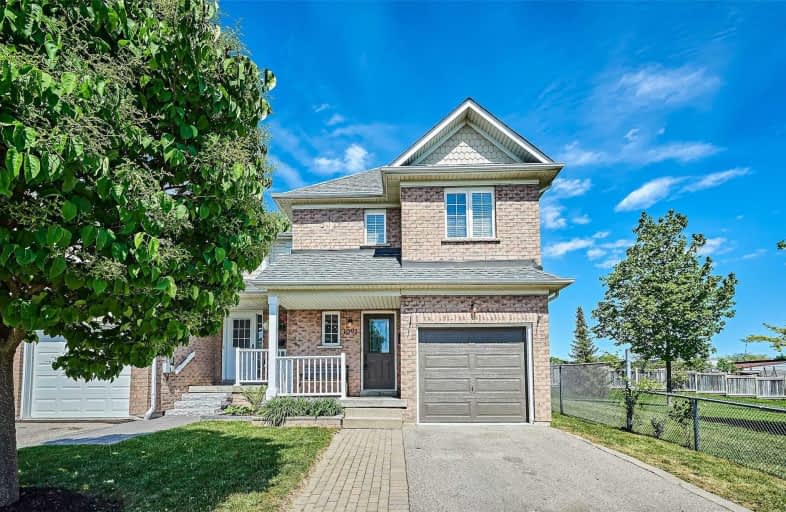
Monsignor John Pereyma Elementary Catholic School
Elementary: Catholic
1.01 km
Bobby Orr Public School
Elementary: Public
0.21 km
Lakewoods Public School
Elementary: Public
1.23 km
Glen Street Public School
Elementary: Public
1.31 km
Dr C F Cannon Public School
Elementary: Public
1.18 km
David Bouchard P.S. Elementary Public School
Elementary: Public
2.01 km
DCE - Under 21 Collegiate Institute and Vocational School
Secondary: Public
3.19 km
Durham Alternative Secondary School
Secondary: Public
3.89 km
G L Roberts Collegiate and Vocational Institute
Secondary: Public
1.48 km
Monsignor John Pereyma Catholic Secondary School
Secondary: Catholic
0.98 km
Eastdale Collegiate and Vocational Institute
Secondary: Public
4.40 km
O'Neill Collegiate and Vocational Institute
Secondary: Public
4.36 km



