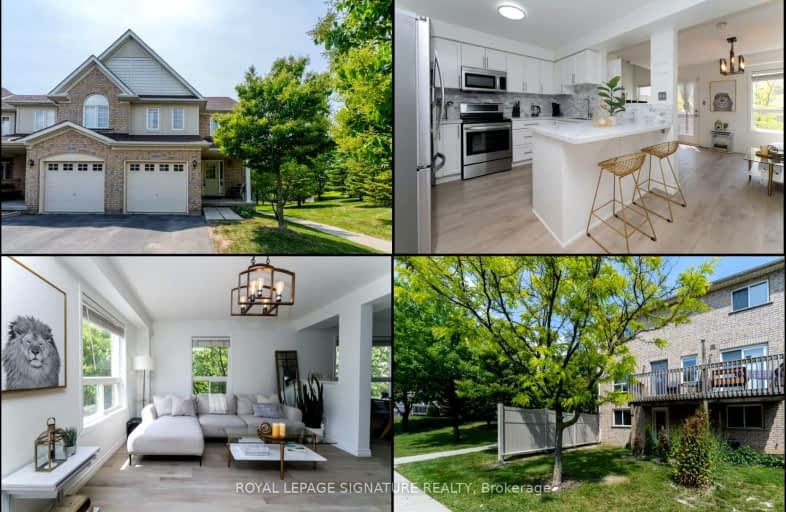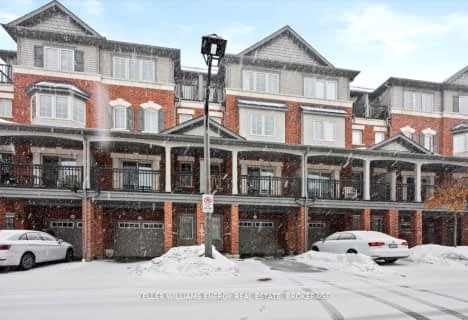Car-Dependent
- Almost all errands require a car.
Some Transit
- Most errands require a car.
Somewhat Bikeable
- Most errands require a car.

Unnamed Windfields Farm Public School
Elementary: PublicJeanne Sauvé Public School
Elementary: PublicFather Joseph Venini Catholic School
Elementary: CatholicKedron Public School
Elementary: PublicSt John Bosco Catholic School
Elementary: CatholicSherwood Public School
Elementary: PublicFather Donald MacLellan Catholic Sec Sch Catholic School
Secondary: CatholicMonsignor Paul Dwyer Catholic High School
Secondary: CatholicR S Mclaughlin Collegiate and Vocational Institute
Secondary: PublicEastdale Collegiate and Vocational Institute
Secondary: PublicO'Neill Collegiate and Vocational Institute
Secondary: PublicMaxwell Heights Secondary School
Secondary: Public-
St Louis Bar and Grill
1812 Simcoe Street North, Unit 1, Oshawa, ON L1G 4Y3 1.46km -
Blvd Resto Bar
1812 Simcoe Street N, Oshawa, ON L1G 4Y3 1.47km -
The Waltzing Weasel
300 Taunton Road E, Oshawa, ON L1G 7T4 1.52km
-
Coffee Culture Café & Eatery
1700 Simcoe Street N, Oshawa, ON L1G 4Y1 1.4km -
McDonald's
1349 Simcoe St N., Oshawa, ON L1G 4X5 1.81km -
Starbucks
1365 Wilson Road N, Oshawa, ON L1K 2Z5 1.81km
-
Shoppers Drug Mart
300 Taunton Road E, Oshawa, ON L1G 7T4 1.56km -
IDA SCOTTS DRUG MART
1000 Simcoe Street North, Oshawa, ON L1G 4W4 2.81km -
IDA Windfields Pharmacy & Medical Centre
2620 Simcoe Street N, Unit 1, Oshawa, ON L1L 0R1 3km
-
Coffee Culture Café & Eatery
1700 Simcoe Street N, Oshawa, ON L1G 4Y1 1.4km -
Popeyes Louisiana Kitchen
1800 Simcoe Street N, Oshawa, ON L1G 4X9 1.43km -
St Louis Bar and Grill
1812 Simcoe Street North, Unit 1, Oshawa, ON L1G 4Y3 1.46km
-
Oshawa Centre
419 King Street West, Oshawa, ON L1J 2K5 6.53km -
Whitby Mall
1615 Dundas Street E, Whitby, ON L1N 7G3 7.76km -
Canadian Tire
1333 Wilson Road N, Oshawa, ON L1K 2B8 1.88km
-
Sobeys
1377 Wilson Road N, Oshawa, ON L1K 2Z5 1.69km -
Metro
1265 Ritson Road N, Oshawa, ON L1G 3V2 1.78km -
M&M Food Market
766 Taunton Road E, Unit 6, Oshawa, ON L1K 1B7 2.04km
-
The Beer Store
200 Ritson Road N, Oshawa, ON L1H 5J8 5.05km -
LCBO
400 Gibb Street, Oshawa, ON L1J 0B2 6.9km -
Liquor Control Board of Ontario
15 Thickson Road N, Whitby, ON L1N 8W7 7.51km
-
Goldstars Detailing and Auto
444 Taunton Road E, Unit 4, Oshawa, ON L1H 7K4 1.59km -
U-Haul Moving & Storage
515 Taunton Road E, Oshawa, ON L1G 0E1 1.75km -
North Auto Repair
1363 Simcoe Street N, Oshawa, ON L1G 4X5 1.8km
-
Cineplex Odeon
1351 Grandview Street N, Oshawa, ON L1K 0G1 3.05km -
Regent Theatre
50 King Street E, Oshawa, ON L1H 1B3 5.76km -
Cinema Candy
Dearborn Avenue, Oshawa, ON L1G 1S9 5.22km
-
Oshawa Public Library, McLaughlin Branch
65 Bagot Street, Oshawa, ON L1H 1N2 6.07km -
Whitby Public Library
701 Rossland Road E, Whitby, ON L1N 8Y9 7.66km -
Clarington Public Library
2950 Courtice Road, Courtice, ON L1E 2H8 8.5km
-
Lakeridge Health
1 Hospital Court, Oshawa, ON L1G 2B9 5.54km -
IDA Windfields Pharmacy & Medical Centre
2620 Simcoe Street N, Unit 1, Oshawa, ON L1L 0R1 3km -
R S McLaughlin Durham Regional Cancer Centre
1 Hospital Court, Lakeridge Health, Oshawa, ON L1G 2B9 4.89km
-
Harmony Valley Dog Park
Rathburn St (Grandview St N), Oshawa ON L1K 2K1 4.24km -
Cachet Park
140 Cachet Blvd, Whitby ON 5.53km -
Bathe Park Community Centre
298 Eulalie Ave (Eulalie Ave & Oshawa Blvd), Oshawa ON L1H 2B7 6.23km
-
CIBC
1400 Clearbrook Dr, Oshawa ON L1K 2N7 1.86km -
TD Bank Financial Group
1471 Harmony Rd N, Oshawa ON L1K 0Z6 2km -
TD Bank Financial Group
1211 Ritson Rd N (Ritson & Beatrice), Oshawa ON L1G 8B9 2.01km
- 3 bath
- 4 bed
- 1800 sqft
233-2436 Rosedrop Path North, Oshawa, Ontario • L1L 0L2 • Windfields
- 3 bath
- 4 bed
- 1800 sqft
2204 Chevron Prince Path South, Oshawa, Ontario • L1L 0K9 • Windfields
- 3 bath
- 4 bed
- 1800 sqft
106-2630 Deputy Minister Path, Oshawa, Ontario • L1L 0M7 • Windfields














