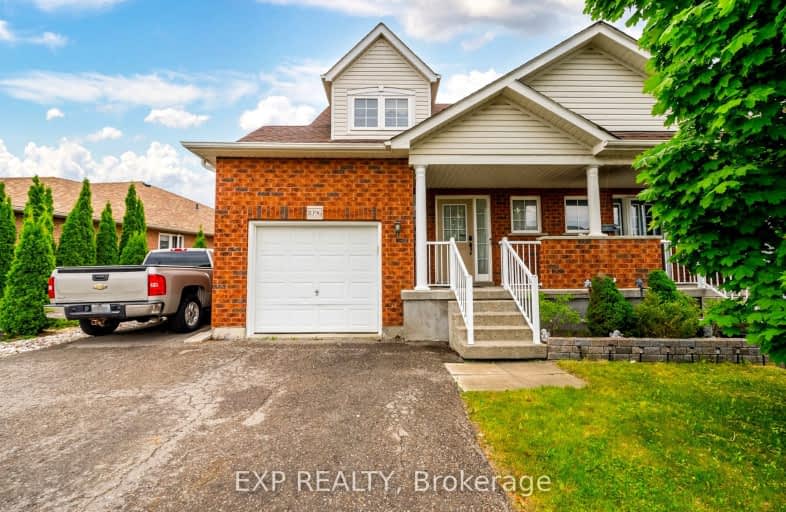
Car-Dependent
- Almost all errands require a car.
Some Transit
- Most errands require a car.
Somewhat Bikeable
- Most errands require a car.

Unnamed Windfields Farm Public School
Elementary: PublicJeanne Sauvé Public School
Elementary: PublicFather Joseph Venini Catholic School
Elementary: CatholicKedron Public School
Elementary: PublicSt John Bosco Catholic School
Elementary: CatholicSherwood Public School
Elementary: PublicFather Donald MacLellan Catholic Sec Sch Catholic School
Secondary: CatholicMonsignor Paul Dwyer Catholic High School
Secondary: CatholicR S Mclaughlin Collegiate and Vocational Institute
Secondary: PublicEastdale Collegiate and Vocational Institute
Secondary: PublicO'Neill Collegiate and Vocational Institute
Secondary: PublicMaxwell Heights Secondary School
Secondary: Public-
Harmony Valley Dog Park
Rathburn St (Grandview St N), Oshawa ON L1K 2K1 4.21km -
Cachet Park
140 Cachet Blvd, Whitby ON 5.57km -
Bathe Park Community Centre
298 Eulalie Ave (Eulalie Ave & Oshawa Blvd), Oshawa ON L1H 2B7 6.25km
-
CIBC
250 Taunton Rd W, Oshawa ON L1G 3T3 1.58km -
BMO Bank of Montreal
285C Taunton Rd E, Oshawa ON L1G 3V2 1.66km -
BMO Bank of Montreal
1377 Wilson Rd N, Oshawa ON L1K 2Z5 1.66km
- 3 bath
- 4 bed
- 1500 sqft
175-2552 Rosedrop Path North, Oshawa, Ontario • L1L 0L2 • Windfields













