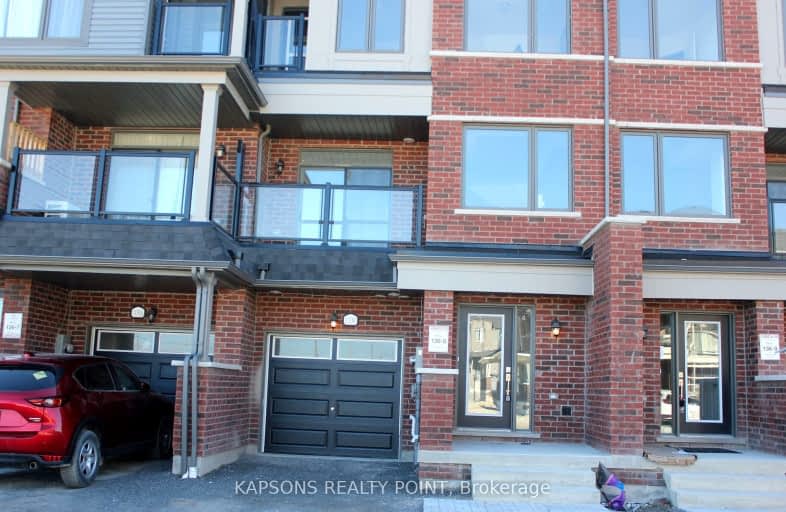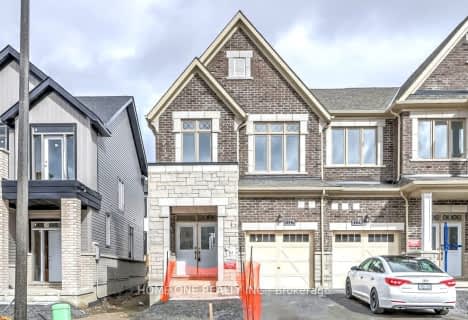
Jeanne Sauvé Public School
Elementary: Public
1.23 km
St Kateri Tekakwitha Catholic School
Elementary: Catholic
1.86 km
Kedron Public School
Elementary: Public
1.39 km
St John Bosco Catholic School
Elementary: Catholic
1.25 km
Seneca Trail Public School Elementary School
Elementary: Public
1.40 km
Sherwood Public School
Elementary: Public
1.57 km
Father Donald MacLellan Catholic Sec Sch Catholic School
Secondary: Catholic
5.89 km
Monsignor Paul Dwyer Catholic High School
Secondary: Catholic
5.67 km
R S Mclaughlin Collegiate and Vocational Institute
Secondary: Public
5.97 km
Eastdale Collegiate and Vocational Institute
Secondary: Public
5.33 km
O'Neill Collegiate and Vocational Institute
Secondary: Public
5.66 km
Maxwell Heights Secondary School
Secondary: Public
1.28 km












