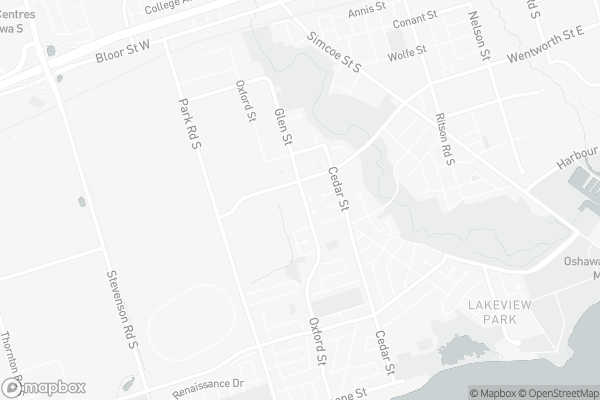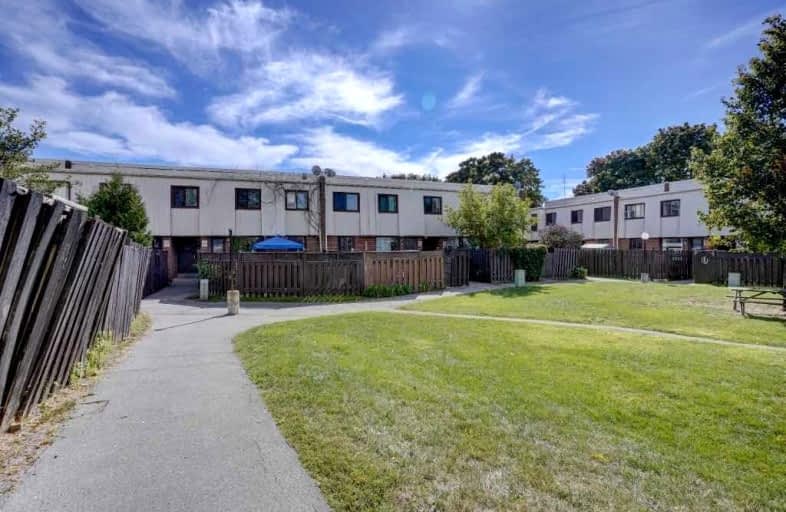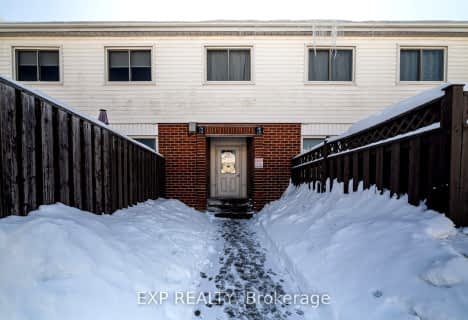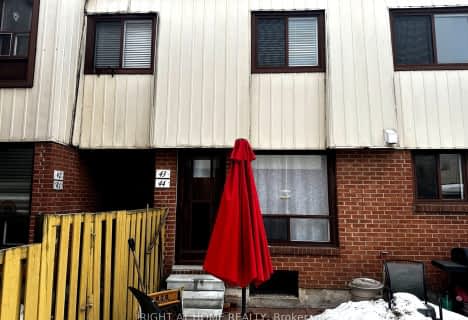Somewhat Walkable
- Some errands can be accomplished on foot.
Some Transit
- Most errands require a car.

Monsignor John Pereyma Elementary Catholic School
Elementary: CatholicMonsignor Philip Coffey Catholic School
Elementary: CatholicBobby Orr Public School
Elementary: PublicLakewoods Public School
Elementary: PublicGlen Street Public School
Elementary: PublicDr C F Cannon Public School
Elementary: PublicDCE - Under 21 Collegiate Institute and Vocational School
Secondary: PublicDurham Alternative Secondary School
Secondary: PublicG L Roberts Collegiate and Vocational Institute
Secondary: PublicMonsignor John Pereyma Catholic Secondary School
Secondary: CatholicEastdale Collegiate and Vocational Institute
Secondary: PublicO'Neill Collegiate and Vocational Institute
Secondary: Public-
Canadian Shield Ice and Water
712 Wilson Road South unit 11, Oshawa 2.1km -
4 Seasons Convenience
378 Wilson Road South, Oshawa 2.9km -
Siva's Mart
152 Park Road South, Oshawa 2.92km
-
The Beer Store
257 Wentworth Street West, Oshawa 0.22km -
LCBO
LAKE VISTA SHOPPING CENTER, 199 Wentworth Street West, Oshawa 0.32km -
Oshawa Creek Wines
220 Bloor Street East, Oshawa 1.66km
-
Captain Georges Fish & Chips
355 Wentworth Street West, Oshawa 0.09km -
Mr.Sub
355 Wentworth Street West, Oshawa 0.09km -
Square Boy Pizza Subs & Wings
355 Wentworth Street West, Oshawa 0.09km
-
Tim Hortons
503 Wentworth Street West, Oshawa 0.3km -
Tim Hortons
146 Bloor Street East, Oshawa 1.55km -
Coffee Time
191 Bloor Street East, Ritson Road South, Oshawa 1.57km
-
CIBC Branch with ATM
540 Laval Drive, Oshawa 2.37km -
RBC Royal Bank
550 Laval Drive, Oshawa 2.43km -
BDC - Business Development Bank of Canada
419 King Street West suite 401, Oshawa 3.21km
-
7-Eleven
245 Wentworth Street West, Oshawa 0.26km -
Esso
245 Wentworth Street West, Oshawa 0.27km -
Petro-Canada
1002 Simcoe Street South, Oshawa 0.94km
-
Trail Head parking - Joseph Kolodzie Oshawa Creek Bike Path
Unnamed Road, Oshawa 0.64km -
Oshawa Budo Karate Club
450 Emerald Avenue, Oshawa 0.81km -
South Oshawa Community Centre
1455 Cedar Street, Oshawa 1.14km
-
Fenelon Crescent Park
Oshawa 0.47km -
Oshawa Valleylands Conservation Area
219 Southlawn Avenue, Oshawa 0.76km -
Lake Vista Park
450 Emerald Avenue, Oshawa 0.79km
-
Oshawa Public Libraries - Jess Hann Branch
199 Wentworth Street West, Oshawa 0.43km -
Oshawa Public Libraries - McLaughlin Branch
65 Bagot Street, Oshawa 3.08km -
Durham Region Law Association - Terence V. Kelly Library - Durham Court House
150 Bond Street East, Oshawa 3.59km
-
Carea Community Health Centre
115 Grassmere Avenue, Oshawa 0.75km -
New Dawn Medical
799 Park Road South, Oshawa 0.99km -
Lakeridge Health Network Corporate Office
850 Champlain Avenue, Oshawa 2.84km
-
Walters Pharmacy
305 Wentworth Street West, Oshawa 0.11km -
Shoppers Drug Mart
199 Wentworth Street West, Oshawa 0.38km -
Oshawa Lakeview Pharmacy & Telemedicine Walk-in Clinic
799 Park Road South unit #5, Oshawa 0.99km
-
Mosaic Creative
11-1255 Terwillegar Avenue, Oshawa 2.16km -
The Rusty Spur Vendors Market
676 Drake Street Unit 2, Oshawa 2.35km -
SmartCentres Oshawa South
680 Laval Drive, Oshawa 2.52km
-
Fox and The Goose Sports Bar and Grill
799 Park Road South, Oshawa 0.98km -
Beer Drum
339 Malaga Road, Oshawa 0.99km -
Southend Sports Pub
837 Simcoe Street South, Oshawa 1.07km
For Sale
More about this building
View 1100 Oxford Street, Oshawa








