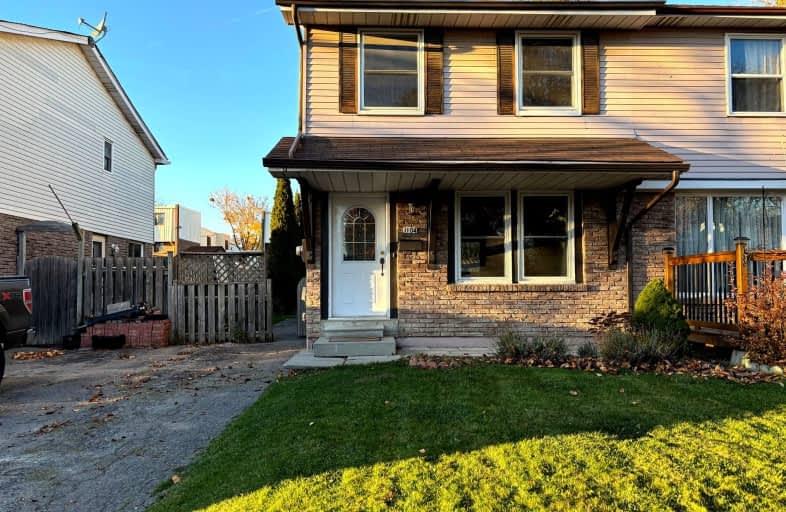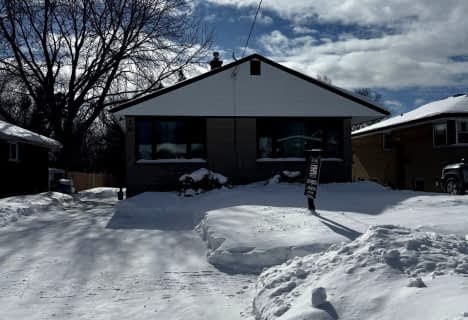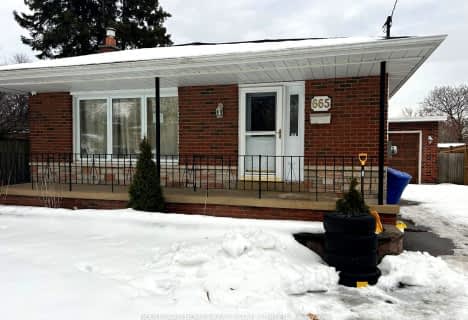Somewhat Walkable
- Some errands can be accomplished on foot.
69
/100
Some Transit
- Most errands require a car.
43
/100
Bikeable
- Some errands can be accomplished on bike.
55
/100

Monsignor John Pereyma Elementary Catholic School
Elementary: Catholic
1.85 km
Monsignor Philip Coffey Catholic School
Elementary: Catholic
0.54 km
Bobby Orr Public School
Elementary: Public
1.26 km
Lakewoods Public School
Elementary: Public
1.00 km
Glen Street Public School
Elementary: Public
0.64 km
Dr C F Cannon Public School
Elementary: Public
0.30 km
DCE - Under 21 Collegiate Institute and Vocational School
Secondary: Public
3.15 km
Durham Alternative Secondary School
Secondary: Public
3.45 km
G L Roberts Collegiate and Vocational Institute
Secondary: Public
1.01 km
Monsignor John Pereyma Catholic Secondary School
Secondary: Catholic
1.74 km
Eastdale Collegiate and Vocational Institute
Secondary: Public
5.24 km
O'Neill Collegiate and Vocational Institute
Secondary: Public
4.47 km
-
Lakeview Park
299 Lakeview Park Ave, Oshawa ON 1.64km -
Memorial Park
100 Simcoe St S (John St), Oshawa ON 3.19km -
Limerick Park
Donegal Ave, Oshawa ON 3.77km
-
Scotiabank
245 Wentworth St W, Oshawa ON L1J 1M9 0.39km -
TD Bank Financial Group
80 Thickson Rd N (Nichol Ave), Whitby ON L1N 3R1 5.11km -
TD Bank Financial Group
1603 Dundas St E, Whitby ON L1N 2K9 5.15km














