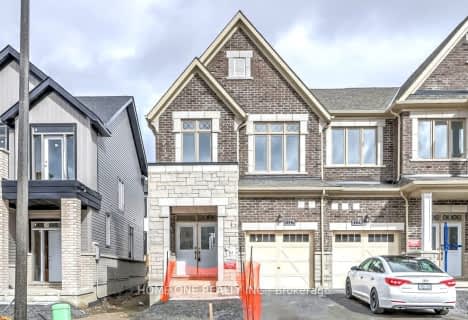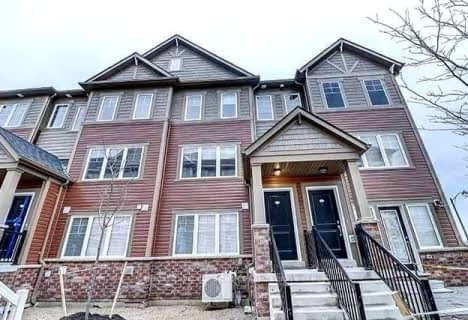Car-Dependent
- Almost all errands require a car.
2
/100
Some Transit
- Most errands require a car.
35
/100
Somewhat Bikeable
- Almost all errands require a car.
23
/100

Jeanne Sauvé Public School
Elementary: Public
2.37 km
St Kateri Tekakwitha Catholic School
Elementary: Catholic
2.79 km
Kedron Public School
Elementary: Public
2.02 km
St John Bosco Catholic School
Elementary: Catholic
2.38 km
Seneca Trail Public School Elementary School
Elementary: Public
1.91 km
Sherwood Public School
Elementary: Public
2.65 km
Father Donald MacLellan Catholic Sec Sch Catholic School
Secondary: Catholic
6.79 km
Monsignor Paul Dwyer Catholic High School
Secondary: Catholic
6.58 km
R S Mclaughlin Collegiate and Vocational Institute
Secondary: Public
6.92 km
Eastdale Collegiate and Vocational Institute
Secondary: Public
6.46 km
O'Neill Collegiate and Vocational Institute
Secondary: Public
6.75 km
Maxwell Heights Secondary School
Secondary: Public
2.38 km
-
Conlin Meadows Park & Playground
1071 Ormond Dr, Oshawa ON L1K 2Z6 1.93km -
Grand Ridge Park
Oshawa ON 3.58km -
Tampa Park
Oshawa ON 3.66km
-
Scotiabank
1367 Harmony Rd N (At Taunton Rd. E), Oshawa ON L1K 0Z6 3.15km -
CIBC
1400 Clearbrook Dr, Oshawa ON L1K 2N7 3.16km -
TD Canada Trust ATM
981 Taunton Rd E, Oshawa ON L1K 0Z7 3.28km












