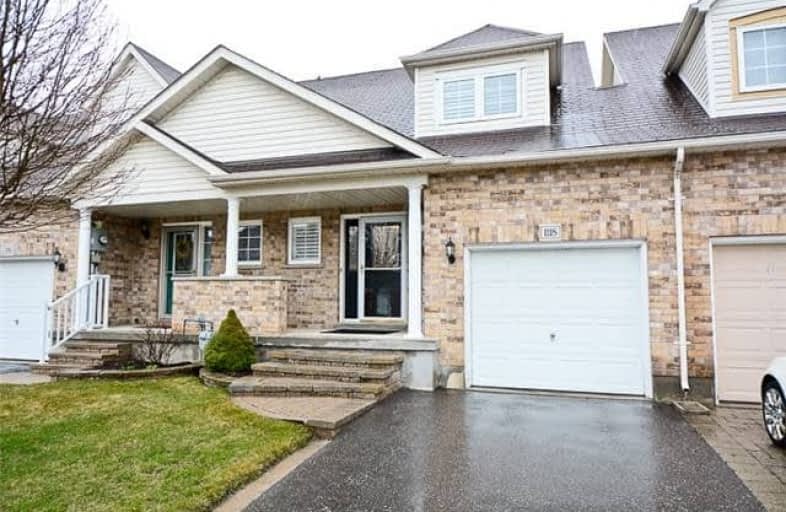Note: Property is not currently for sale or for rent.

-
Type: Att/Row/Twnhouse
-
Style: Bungaloft
-
Lot Size: 23.69 x 111.55 Feet
-
Age: No Data
-
Taxes: $3,938 per year
-
Days on Site: 10 Days
-
Added: Sep 07, 2019 (1 week on market)
-
Updated:
-
Last Checked: 1 month ago
-
MLS®#: E4107791
-
Listed By: Re/max rouge river realty ltd., brokerage
Stunning 3 Bedroom Bungaloft Freehold Townhouse Located In High Demand North Oshawa Close To Shopping, Restaurants, And The 407. Featuring A Cozy Layout With A Bright, Open Concept Floor Plan Including A Main Floor Master With Ensuite Bath, Spacious Front Entrance, Main Floor Laundry, Family Room With Gas Fireplace And Separate Dining Room. Two Spacious Bedrooms On The Second Level With An Additional 4 Piece Bathroom! The "Shenandoah Model" Is Sure To Please.
Extras
Hwt Is A Rental. All Appliances, Central Vac, Central Air, Humidifier On Furnace, California Shutters Throughout, Large Deck, Interlocking Brick At Front Entrance, Fireplace.
Property Details
Facts for 1118 Ormond Drive, Oshawa
Status
Days on Market: 10
Last Status: Sold
Sold Date: May 06, 2018
Closed Date: Jun 29, 2018
Expiry Date: Jul 27, 2018
Sold Price: $485,000
Unavailable Date: May 06, 2018
Input Date: Apr 26, 2018
Property
Status: Sale
Property Type: Att/Row/Twnhouse
Style: Bungaloft
Area: Oshawa
Community: Samac
Availability Date: May 2018
Inside
Bedrooms: 3
Bathrooms: 2
Kitchens: 1
Rooms: 6
Den/Family Room: Yes
Air Conditioning: Central Air
Fireplace: Yes
Laundry Level: Main
Central Vacuum: Y
Washrooms: 2
Building
Basement: Full
Heat Type: Forced Air
Heat Source: Gas
Exterior: Brick
Water Supply: Municipal
Special Designation: Unknown
Parking
Driveway: Private
Garage Spaces: 1
Garage Type: Attached
Covered Parking Spaces: 1
Total Parking Spaces: 2
Fees
Tax Year: 2017
Tax Legal Description: Pl 40M2158 Pt Blk 71 Rp 40R22505 Pts 3A04 **
Taxes: $3,938
Land
Cross Street: Ritson / Simcoe
Municipality District: Oshawa
Fronting On: West
Pool: None
Sewer: Sewers
Lot Depth: 111.55 Feet
Lot Frontage: 23.69 Feet
Additional Media
- Virtual Tour: http://maddoxmedia.ca/1118-ormond-dr-oshawa/
Rooms
Room details for 1118 Ormond Drive, Oshawa
| Type | Dimensions | Description |
|---|---|---|
| Family Main | 3.04 x 4.80 | California Shutters, Fireplace, W/O To Yard |
| Dining Main | 3.04 x 3.35 | Open Concept, Vinyl Floor |
| Kitchen Main | 3.60 x 2.60 | Vinyl Floor, California Shutters |
| 2nd Br 2nd | 3.70 x 3.20 | Broadloom, Closet |
| 3rd Br 2nd | 4.30 x 2.80 | Broadloom, W/I Closet |
| Master Main | 5.00 x 3.40 | Broadloom, W/I Closet, 4 Pc Ensuite |
| XXXXXXXX | XXX XX, XXXX |
XXXX XXX XXXX |
$XXX,XXX |
| XXX XX, XXXX |
XXXXXX XXX XXXX |
$XXX,XXX |
| XXXXXXXX XXXX | XXX XX, XXXX | $485,000 XXX XXXX |
| XXXXXXXX XXXXXX | XXX XX, XXXX | $485,000 XXX XXXX |

Jeanne Sauvé Public School
Elementary: PublicFather Joseph Venini Catholic School
Elementary: CatholicKedron Public School
Elementary: PublicQueen Elizabeth Public School
Elementary: PublicSt John Bosco Catholic School
Elementary: CatholicSherwood Public School
Elementary: PublicFather Donald MacLellan Catholic Sec Sch Catholic School
Secondary: CatholicMonsignor Paul Dwyer Catholic High School
Secondary: CatholicR S Mclaughlin Collegiate and Vocational Institute
Secondary: PublicEastdale Collegiate and Vocational Institute
Secondary: PublicO'Neill Collegiate and Vocational Institute
Secondary: PublicMaxwell Heights Secondary School
Secondary: Public

