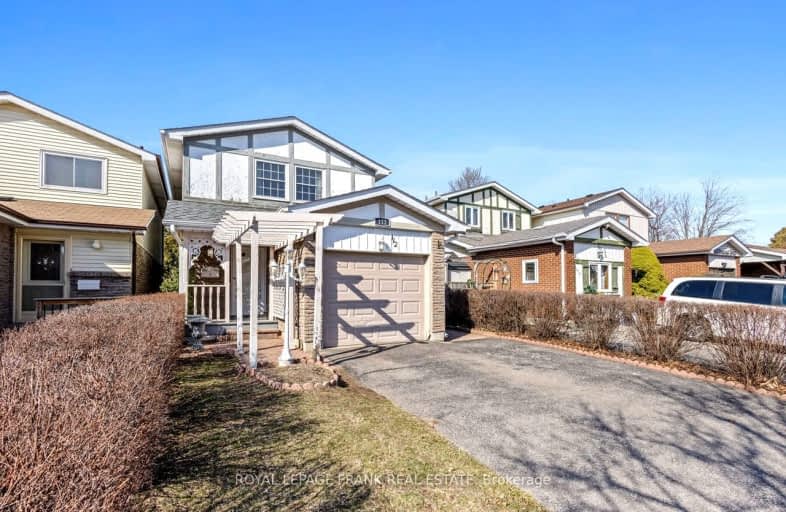Note: Property is not currently for sale or for rent.

-
Type: Detached
-
Style: 2-Storey
-
Lot Size: 28.92 x 106 Feet
-
Age: No Data
-
Taxes: $4,221 per year
-
Days on Site: 14 Days
-
Added: Mar 20, 2024 (2 weeks on market)
-
Updated:
-
Last Checked: 3 months ago
-
MLS®#: E8157260
-
Listed By: Royal lepage frank real estate
Property sold conditional awaiting deposit. Welcome To Your Perfect Starter Home In The Highly Sought-after North Oshawa Area! This Charming Residence Boasts A Bright And Airy Layout With Wood Floors Throughout. The Main Floor Offers An Open-Concept Living And Dining Space, Highlighted By Two Large Garden Doors That Overlook The Backyard And An Updated Kitchen With Stainless Steel Appliances. Upstairs, You'll Find 4 Spacious Bedrooms And 4pc Bathroom. Outside, The Private Backyard Features A Lovely Covered Porch And Beautifully Landscaped Gardens, Ideal For Enjoying Both Sunny And Rainy Days. Great Investment Opportunity, Close To Durham College & Ontario Tech University. Easy Access To 407 & 401, Public Transit, Shopping, Parks, Schools, Rec Centre And More!
Extras
Fixtures And Chattels Included In As-Is Condition - Seller Makes No Representation Or Warranty.
Property Details
Facts for 112 Ormond Drive, Oshawa
Status
Days on Market: 14
Last Status: Sold
Sold Date: Apr 03, 2024
Closed Date: Apr 30, 2024
Expiry Date: Jul 19, 2024
Sold Price: $730,000
Unavailable Date: Apr 03, 2024
Input Date: Mar 20, 2024
Property
Status: Sale
Property Type: Detached
Style: 2-Storey
Area: Oshawa
Community: Samac
Availability Date: Immediate
Inside
Bedrooms: 4
Bathrooms: 2
Kitchens: 1
Rooms: 7
Den/Family Room: No
Air Conditioning: Central Air
Fireplace: No
Washrooms: 2
Building
Basement: Finished
Heat Type: Forced Air
Heat Source: Gas
Exterior: Brick
Exterior: Wood
Water Supply: Municipal
Special Designation: Unknown
Parking
Driveway: Private
Garage Spaces: 1
Garage Type: Attached
Covered Parking Spaces: 2
Total Parking Spaces: 3
Fees
Tax Year: 2023
Tax Legal Description: PCL 56-2, SEC M985; PT LT 56, PL M985, PT 4, 40R1689; OSHAWA
Taxes: $4,221
Highlights
Feature: Fenced Yard
Feature: Park
Feature: Public Transit
Feature: School
Land
Cross Street: Taunton Rd E. & Mary
Municipality District: Oshawa
Fronting On: North
Parcel Number: 162690158
Pool: None
Sewer: Sewers
Lot Depth: 106 Feet
Lot Frontage: 28.92 Feet
Lot Irregularities: As Per Mpac
Additional Media
- Virtual Tour: https://tours.reidmediaagency.ca/sites/ynebwgl/unbranded
Rooms
Room details for 112 Ormond Drive, Oshawa
| Type | Dimensions | Description |
|---|---|---|
| Living Main | 3.32 x 5.39 | W/O To Deck, Hardwood Floor, O/Looks Dining |
| Dining Main | 2.85 x 3.26 | O/Looks Living, Hardwood Floor |
| Kitchen Main | 3.63 x 3.15 | Stainless Steel Appl, Hardwood Floor |
| Prim Bdrm 2nd | 3.71 x 4.02 | W/I Closet, Parquet Floor |
| 2nd Br 2nd | 4.41 x 2.90 | Double Closet, Parquet Floor |
| 3rd Br 2nd | 3.99 x 2.90 | Double Closet, Parquet Floor |
| 4th Br 2nd | 3.35 x 2.63 | Closet, Parquet Floor |
| Rec Bsmt | 3.96 x 5.30 | Tile Floor |
| Other Bsmt | 3.88 x 3.01 | Tile Floor |
| Laundry Bsmt | 1.78 x 3.54 | Tile Floor |
| XXXXXXXX | XXX XX, XXXX |
XXXX XXX XXXX |
$XXX,XXX |
| XXX XX, XXXX |
XXXXXX XXX XXXX |
$XXX,XXX |
| XXXXXXXX XXXX | XXX XX, XXXX | $730,000 XXX XXXX |
| XXXXXXXX XXXXXX | XXX XX, XXXX | $699,000 XXX XXXX |
Car-Dependent
- Almost all errands require a car.

École élémentaire publique L'Héritage
Elementary: PublicChar-Lan Intermediate School
Elementary: PublicSt Peter's School
Elementary: CatholicHoly Trinity Catholic Elementary School
Elementary: CatholicÉcole élémentaire catholique de l'Ange-Gardien
Elementary: CatholicWilliamstown Public School
Elementary: PublicÉcole secondaire publique L'Héritage
Secondary: PublicCharlottenburgh and Lancaster District High School
Secondary: PublicSt Lawrence Secondary School
Secondary: PublicÉcole secondaire catholique La Citadelle
Secondary: CatholicHoly Trinity Catholic Secondary School
Secondary: CatholicCornwall Collegiate and Vocational School
Secondary: Public

