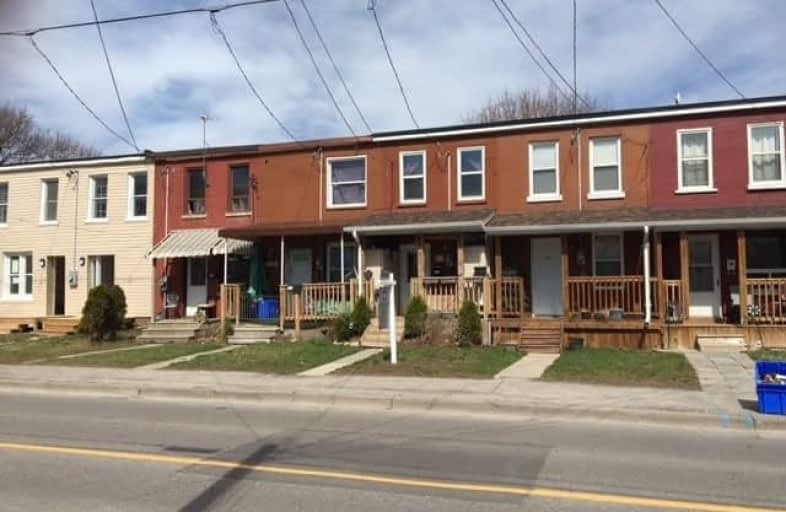Note: Property is not currently for sale or for rent.

-
Type: Att/Row/Twnhouse
-
Style: 2-Storey
-
Lot Size: 12 x 71.2 Feet
-
Age: No Data
-
Taxes: $1,932 per year
-
Days on Site: 38 Days
-
Added: Mar 19, 2021 (1 month on market)
-
Updated:
-
Last Checked: 3 months ago
-
MLS®#: E5158844
-
Listed By: Coldwell banker - r.m.r. real estate, brokerage
Great Little Starter. Laminate Throughout. All Appliances Included. Kitchen Walkout To Deck. Above Ground Pool For Summer Fun.Newer Windows, Wiring Roof, Plumbing (All 2016). Fenced Yard. Natural Gas Bbq Hookup In Backyard. Amazing Cowan Park Across The Street. Bus Stop Out Front. Close To Shopping. Parking Is At Cowan Park.
Extras
H W T Owned.
Property Details
Facts for 112.5 Olive Avenue, Oshawa
Status
Days on Market: 38
Last Status: Sold
Sold Date: Apr 26, 2021
Closed Date: Jun 03, 2021
Expiry Date: Jun 30, 2021
Sold Price: $360,000
Unavailable Date: Apr 26, 2021
Input Date: Mar 19, 2021
Property
Status: Sale
Property Type: Att/Row/Twnhouse
Style: 2-Storey
Area: Oshawa
Community: Central
Availability Date: 30 Days/Tba
Inside
Bedrooms: 2
Bathrooms: 1
Kitchens: 1
Rooms: 5
Den/Family Room: No
Air Conditioning: None
Fireplace: No
Washrooms: 1
Building
Basement: Full
Heat Type: Baseboard
Heat Source: Electric
Exterior: Brick
Water Supply: Municipal
Special Designation: Unknown
Parking
Driveway: None
Garage Type: None
Fees
Tax Year: 2020
Tax Legal Description: Pt Lt 16 Pl 212 As In 0S219355 City Of Oshawa
Taxes: $1,932
Land
Cross Street: Simcoe & Olive
Municipality District: Oshawa
Fronting On: North
Parcel Number: 163480140
Pool: Abv Grnd
Sewer: Sewers
Lot Depth: 71.2 Feet
Lot Frontage: 12 Feet
Zoning: Residential Att/
Rooms
Room details for 112.5 Olive Avenue, Oshawa
| Type | Dimensions | Description |
|---|---|---|
| Kitchen Main | 3.43 x 2.67 | Laminate, W/O To Deck |
| Living Main | 2.64 x 3.23 | Laminate |
| Master Upper | 2.69 x 3.15 | Laminate, Closet |
| 2nd Br Upper | 1.68 x 2.87 | Laminate |
| XXXXXXXX | XXX XX, XXXX |
XXXX XXX XXXX |
$XXX,XXX |
| XXX XX, XXXX |
XXXXXX XXX XXXX |
$XXX,XXX |
| XXXXXXXX XXXX | XXX XX, XXXX | $360,000 XXX XXXX |
| XXXXXXXX XXXXXX | XXX XX, XXXX | $359,900 XXX XXXX |

St Hedwig Catholic School
Elementary: CatholicMary Street Community School
Elementary: PublicMonsignor John Pereyma Elementary Catholic School
Elementary: CatholicÉÉC Corpus-Christi
Elementary: CatholicVillage Union Public School
Elementary: PublicDavid Bouchard P.S. Elementary Public School
Elementary: PublicDCE - Under 21 Collegiate Institute and Vocational School
Secondary: PublicDurham Alternative Secondary School
Secondary: PublicG L Roberts Collegiate and Vocational Institute
Secondary: PublicMonsignor John Pereyma Catholic Secondary School
Secondary: CatholicEastdale Collegiate and Vocational Institute
Secondary: PublicO'Neill Collegiate and Vocational Institute
Secondary: Public

