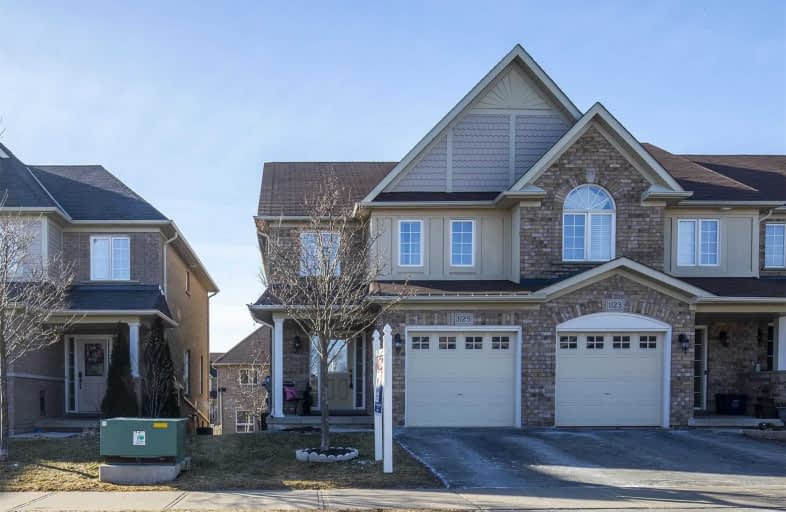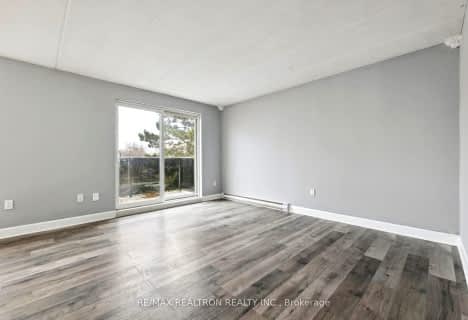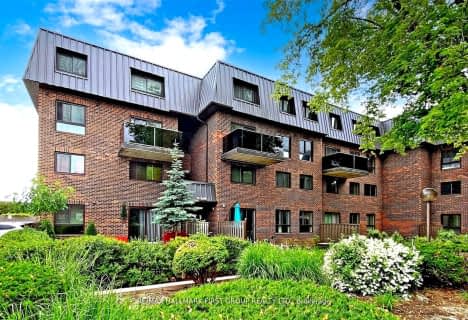
Jeanne Sauvé Public School
Elementary: Public
1.31 km
Father Joseph Venini Catholic School
Elementary: Catholic
1.19 km
Kedron Public School
Elementary: Public
0.30 km
Queen Elizabeth Public School
Elementary: Public
2.12 km
St John Bosco Catholic School
Elementary: Catholic
1.26 km
Sherwood Public School
Elementary: Public
1.01 km
Father Donald MacLellan Catholic Sec Sch Catholic School
Secondary: Catholic
4.63 km
Monsignor Paul Dwyer Catholic High School
Secondary: Catholic
4.42 km
R S Mclaughlin Collegiate and Vocational Institute
Secondary: Public
4.76 km
Eastdale Collegiate and Vocational Institute
Secondary: Public
5.07 km
O'Neill Collegiate and Vocational Institute
Secondary: Public
4.78 km
Maxwell Heights Secondary School
Secondary: Public
1.72 km














