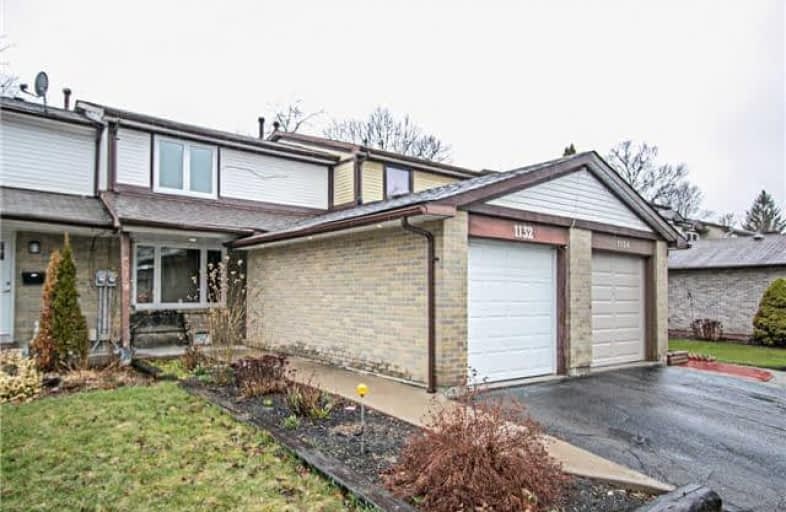Sold on May 03, 2018
Note: Property is not currently for sale or for rent.

-
Type: Att/Row/Twnhouse
-
Style: 2-Storey
-
Lot Size: 20 x 110.26 Feet
-
Age: No Data
-
Taxes: $3,505 per year
-
Days on Site: 8 Days
-
Added: Sep 07, 2019 (1 week on market)
-
Updated:
-
Last Checked: 3 months ago
-
MLS®#: E4107121
-
Listed By: Re/max jazz inc., brokerage
Freehold 3 Bedroom Town Home On Child Safe Court In Fabulous North Oshawa Location. Ultra Quiet Cul De Sac Facing Lush Ravines. Beautiful Main Floor Living Room, Large Renovated Kitchen With Maple Cabinets And Island, Large Finished Basement With Laminate Floors - Ideal For Entertaining, Garage Access Into Home, Brand New Roof, No Neighbors Behind With Home Backing To Parkette. Ideal Starter Home In Exceptional Location. Do Not Wait On This One.
Extras
Fully Fenced Yard, Large Private Drive, New Garage And Front Entry Door, New Upper Hall And Stairwell Broadloom. This Is A Great Opportunity To Get Into The Housing Market.
Property Details
Facts for 1132 Trowbridge Court, Oshawa
Status
Days on Market: 8
Last Status: Sold
Sold Date: May 03, 2018
Closed Date: Jun 28, 2018
Expiry Date: Jul 31, 2018
Sold Price: $421,000
Unavailable Date: May 03, 2018
Input Date: Apr 25, 2018
Property
Status: Sale
Property Type: Att/Row/Twnhouse
Style: 2-Storey
Area: Oshawa
Community: Centennial
Availability Date: June 28th
Inside
Bedrooms: 3
Bathrooms: 2
Kitchens: 1
Rooms: 6
Den/Family Room: No
Air Conditioning: Central Air
Fireplace: No
Washrooms: 2
Building
Basement: Finished
Heat Type: Forced Air
Heat Source: Gas
Exterior: Brick
Exterior: Vinyl Siding
Water Supply: Municipal
Special Designation: Unknown
Other Structures: Garden Shed
Parking
Driveway: Private
Garage Spaces: 1
Garage Type: Attached
Covered Parking Spaces: 3
Total Parking Spaces: 4
Fees
Tax Year: 2018
Tax Legal Description: Plan M1090 Pt Blk E Now Rp 40R3526 Part 20,21
Taxes: $3,505
Highlights
Feature: Cul De Sac
Feature: Park
Feature: Public Transit
Feature: Ravine
Feature: Rec Centre
Feature: School
Land
Cross Street: Ritson Rd N / Beatri
Municipality District: Oshawa
Fronting On: West
Pool: None
Sewer: Sewers
Lot Depth: 110.26 Feet
Lot Frontage: 20 Feet
Rooms
Room details for 1132 Trowbridge Court, Oshawa
| Type | Dimensions | Description |
|---|---|---|
| Living Main | 4.00 x 4.80 | Laminate, Crown Moulding |
| Dining Main | 3.04 x 3.91 | Combined W/Kitchen, W/O To Yard, Ceramic Floor |
| Kitchen Main | 2.89 x 4.80 | Renovated, Ceramic Floor |
| Master 2nd | 3.20 x 4.12 | Closet, Broadloom |
| 2nd Br 2nd | 2.70 x 3.48 | Closet, Broadloom |
| 3rd Br 2nd | 2.24 x 3.34 | Closet, Broadloom |
| Rec Lower | 4.93 x 7.98 | L-Shaped Room, Laminate |
| XXXXXXXX | XXX XX, XXXX |
XXXX XXX XXXX |
$XXX,XXX |
| XXX XX, XXXX |
XXXXXX XXX XXXX |
$XXX,XXX |
| XXXXXXXX XXXX | XXX XX, XXXX | $421,000 XXX XXXX |
| XXXXXXXX XXXXXX | XXX XX, XXXX | $399,900 XXX XXXX |

Father Joseph Venini Catholic School
Elementary: CatholicBeau Valley Public School
Elementary: PublicGordon B Attersley Public School
Elementary: PublicQueen Elizabeth Public School
Elementary: PublicSt Joseph Catholic School
Elementary: CatholicSherwood Public School
Elementary: PublicDCE - Under 21 Collegiate Institute and Vocational School
Secondary: PublicMonsignor Paul Dwyer Catholic High School
Secondary: CatholicR S Mclaughlin Collegiate and Vocational Institute
Secondary: PublicEastdale Collegiate and Vocational Institute
Secondary: PublicO'Neill Collegiate and Vocational Institute
Secondary: PublicMaxwell Heights Secondary School
Secondary: Public

