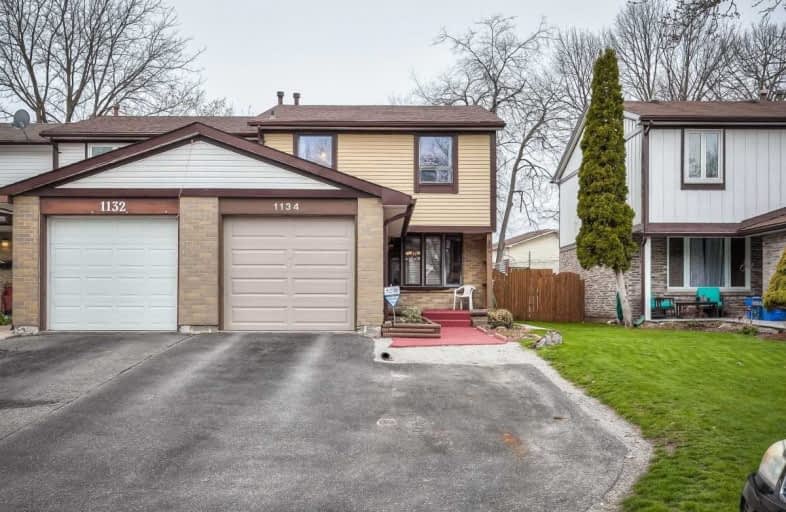Sold on May 07, 2019
Note: Property is not currently for sale or for rent.

-
Type: Att/Row/Twnhouse
-
Style: 2-Storey
-
Lot Size: 27 x 110.35 Feet
-
Age: No Data
-
Taxes: $3,482 per year
-
Days on Site: 8 Days
-
Added: Sep 07, 2019 (1 week on market)
-
Updated:
-
Last Checked: 3 months ago
-
MLS®#: E4431776
-
Listed By: Re/max crossroads realty inc., brokerage
Exceptionally Well Maintained Large 3+1 Townhouse That Feels Like Living In A Semi. New Kitchen W/Soft Close Cabinets & S/S Appliances. Freshly Painted Throughout. Backyard Oasis W/Hot Tub & Deck Perfect For Entertaining!! Brand New 2nd Floor Bath 2019. Perfect Family Home Close To Schools, Transit, Shopping & Recreation, On A Quiet Court!!! All For Under $500K!!!
Extras
S/S Fridge, S/S Stove, Washer, Dryer, All Electrical Light Fixtures, Hot Tub & Equipment, Garage Door Opener & Remote. Exclude All Drapery & Rods.
Property Details
Facts for 1134 Trowbridge Court, Oshawa
Status
Days on Market: 8
Last Status: Sold
Sold Date: May 07, 2019
Closed Date: Jul 04, 2019
Expiry Date: Sep 29, 2019
Sold Price: $484,900
Unavailable Date: May 07, 2019
Input Date: Apr 29, 2019
Prior LSC: Listing with no contract changes
Property
Status: Sale
Property Type: Att/Row/Twnhouse
Style: 2-Storey
Area: Oshawa
Community: Centennial
Inside
Bedrooms: 3
Bedrooms Plus: 1
Bathrooms: 2
Kitchens: 1
Rooms: 7
Den/Family Room: No
Air Conditioning: Central Air
Fireplace: No
Washrooms: 2
Building
Basement: Finished
Heat Type: Forced Air
Heat Source: Gas
Exterior: Brick
Exterior: Vinyl Siding
Water Supply: Municipal
Special Designation: Unknown
Parking
Driveway: Private
Garage Spaces: 1
Garage Type: Attached
Covered Parking Spaces: 3
Total Parking Spaces: 4
Fees
Tax Year: 2018
Tax Legal Description: Plan M1090 Pt Blk E Now Rp 40R3526 Part 19 Pcl E-*
Taxes: $3,482
Land
Cross Street: Ritson And Beatrice
Municipality District: Oshawa
Fronting On: West
Pool: None
Sewer: Sewers
Lot Depth: 110.35 Feet
Lot Frontage: 27 Feet
Additional Media
- Virtual Tour: http://www.anthonysvirtualtours.com/Agents/A918ARKUM1/gallery.php?id=10
Rooms
Room details for 1134 Trowbridge Court, Oshawa
| Type | Dimensions | Description |
|---|---|---|
| Kitchen Main | 2.68 x 3.84 | Ceramic Floor, Stainless Steel Appl, Breakfast Bar |
| Living Main | 3.97 x 4.96 | Laminate, Bow Window, Combined W/Dining |
| Dining Main | 3.16 x 3.47 | Laminate, W/O To Sundeck, Combined W/Living |
| Master 2nd | 3.81 x 5.57 | Laminate, His/Hers Closets, Combined W/Sitting |
| 2nd Br 2nd | 3.09 x 3.54 | Laminate, Double Closet, O/Looks Backyard |
| 3rd Br 2nd | 2.89 x 3.76 | Laminate, Large Closet, Closet Organizers |
| Rec Bsmt | 3.88 x 4.63 | Broadloom, Wet Bar |
| 4th Br Bsmt | 3.10 x 3.77 | Broadloom |
| XXXXXXXX | XXX XX, XXXX |
XXXX XXX XXXX |
$XXX,XXX |
| XXX XX, XXXX |
XXXXXX XXX XXXX |
$XXX,XXX |
| XXXXXXXX XXXX | XXX XX, XXXX | $484,900 XXX XXXX |
| XXXXXXXX XXXXXX | XXX XX, XXXX | $489,900 XXX XXXX |

Father Joseph Venini Catholic School
Elementary: CatholicBeau Valley Public School
Elementary: PublicGordon B Attersley Public School
Elementary: PublicQueen Elizabeth Public School
Elementary: PublicSt Joseph Catholic School
Elementary: CatholicSherwood Public School
Elementary: PublicDCE - Under 21 Collegiate Institute and Vocational School
Secondary: PublicMonsignor Paul Dwyer Catholic High School
Secondary: CatholicR S Mclaughlin Collegiate and Vocational Institute
Secondary: PublicEastdale Collegiate and Vocational Institute
Secondary: PublicO'Neill Collegiate and Vocational Institute
Secondary: PublicMaxwell Heights Secondary School
Secondary: Public

