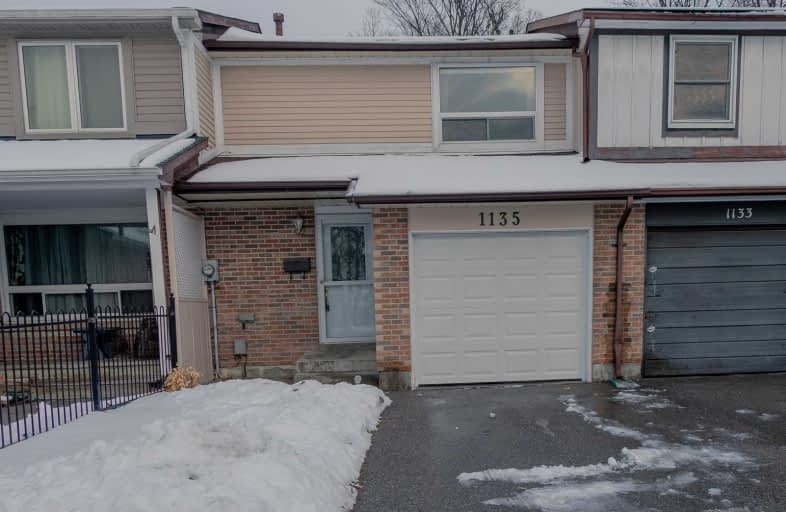Sold on Dec 12, 2019
Note: Property is not currently for sale or for rent.

-
Type: Att/Row/Twnhouse
-
Style: 2-Storey
-
Lot Size: 20 x 110 Feet
-
Age: No Data
-
Taxes: $3,500 per year
-
Days on Site: 7 Days
-
Added: Dec 16, 2019 (1 week on market)
-
Updated:
-
Last Checked: 1 month ago
-
MLS®#: E4648468
-
Listed By: Royal lepage baird real estate, brokerage
Amazing Opportunity To Own A Spacious And Updated Townhome On A Quiet Court Backing Onto A Ravine! Open Concept Living Room Combined With Formal Dining Area. Walkout To A Private Garden With Hedges And No Neighbours Behind! Updated Eat-In Kitchen With A Huge Picture Window To Appreciate The Nature. Spacious Master Bedroom Features Oversized Closet And Large Window For Tons Of Natural Light. Updated Flooring On The Entire Level With An Updated 4Pc Bath.
Extras
Fully Finished Basement Enclosed With Glass French Door. Massive Open Space With Plenty Of Pot Lights And Separate Utility Room With Laundry. New Garage Door And Roof Updated In 2016. Conveniently Located To Parks, Schools And All Amenities
Property Details
Facts for 1135 Trowbridge Court, Oshawa
Status
Days on Market: 7
Last Status: Sold
Sold Date: Dec 12, 2019
Closed Date: Dec 27, 2019
Expiry Date: Feb 28, 2020
Sold Price: $445,000
Unavailable Date: Dec 12, 2019
Input Date: Dec 05, 2019
Property
Status: Sale
Property Type: Att/Row/Twnhouse
Style: 2-Storey
Area: Oshawa
Community: Centennial
Availability Date: Tba
Inside
Bedrooms: 3
Bathrooms: 2
Kitchens: 1
Rooms: 6
Den/Family Room: No
Air Conditioning: Central Air
Fireplace: No
Washrooms: 2
Building
Basement: Finished
Heat Type: Forced Air
Heat Source: Gas
Exterior: Brick
Exterior: Vinyl Siding
Water Supply: Municipal
Special Designation: Unknown
Other Structures: Garden Shed
Parking
Driveway: Private
Garage Spaces: 1
Garage Type: Attached
Covered Parking Spaces: 3
Total Parking Spaces: 4
Fees
Tax Year: 2019
Tax Legal Description: Plan M1090 Pt Blk D Now Rp 40R3525 Part 20
Taxes: $3,500
Highlights
Feature: Cul De Sac
Feature: Fenced Yard
Feature: Park
Feature: Ravine
Feature: School
Feature: Wooded/Treed
Land
Cross Street: Ritson & Beatrice
Municipality District: Oshawa
Fronting On: East
Pool: None
Sewer: Sewers
Lot Depth: 110 Feet
Lot Frontage: 20 Feet
Rooms
Room details for 1135 Trowbridge Court, Oshawa
| Type | Dimensions | Description |
|---|---|---|
| Living Main | 3.36 x 6.97 | W/O To Garden, Open Concept, Combined W/Dining |
| Dining Main | 3.36 x 6.97 | Laminate, Open Concept, Combined W/Living |
| Kitchen Main | 2.45 x 6.09 | Eat-In Kitchen, Picture Window, Pantry |
| Master 2nd | 3.28 x 4.79 | Double Closet, Laminate, Large Window |
| 2nd Br 2nd | 2.43 x 3.42 | Double Closet, Laminate, East View |
| 3rd Br 2nd | 3.22 x 2.37 | Closet, Laminate, East View |
| Rec Bsmt | 3.35 x 6.58 | Pot Lights, Laminate |
| Utility Bsmt | 2.43 x 5.20 |
| XXXXXXXX | XXX XX, XXXX |
XXXX XXX XXXX |
$XXX,XXX |
| XXX XX, XXXX |
XXXXXX XXX XXXX |
$XXX,XXX | |
| XXXXXXXX | XXX XX, XXXX |
XXXX XXX XXXX |
$XXX,XXX |
| XXX XX, XXXX |
XXXXXX XXX XXXX |
$XXX,XXX |
| XXXXXXXX XXXX | XXX XX, XXXX | $445,000 XXX XXXX |
| XXXXXXXX XXXXXX | XXX XX, XXXX | $429,000 XXX XXXX |
| XXXXXXXX XXXX | XXX XX, XXXX | $331,000 XXX XXXX |
| XXXXXXXX XXXXXX | XXX XX, XXXX | $289,900 XXX XXXX |

Father Joseph Venini Catholic School
Elementary: CatholicBeau Valley Public School
Elementary: PublicGordon B Attersley Public School
Elementary: PublicQueen Elizabeth Public School
Elementary: PublicSt Joseph Catholic School
Elementary: CatholicSherwood Public School
Elementary: PublicDCE - Under 21 Collegiate Institute and Vocational School
Secondary: PublicMonsignor Paul Dwyer Catholic High School
Secondary: CatholicR S Mclaughlin Collegiate and Vocational Institute
Secondary: PublicEastdale Collegiate and Vocational Institute
Secondary: PublicO'Neill Collegiate and Vocational Institute
Secondary: PublicMaxwell Heights Secondary School
Secondary: Public

