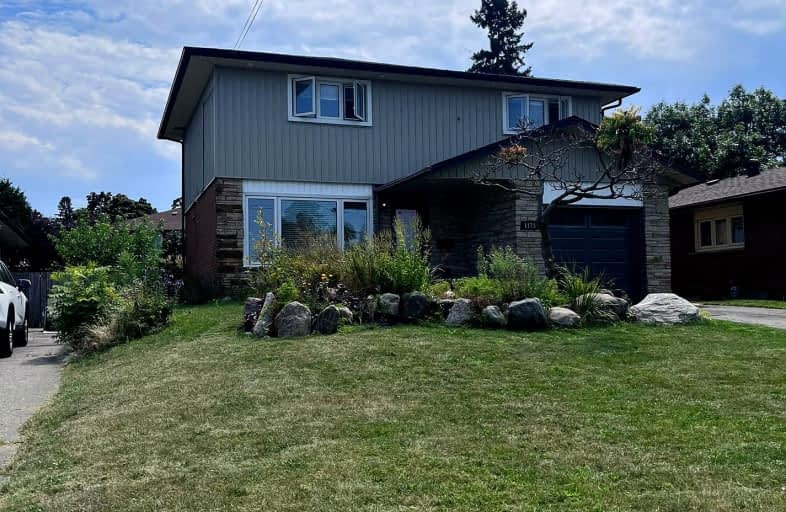Somewhat Walkable
- Some errands can be accomplished on foot.
Some Transit
- Most errands require a car.
Somewhat Bikeable
- Most errands require a car.

Campbell Children's School
Elementary: HospitalS T Worden Public School
Elementary: PublicSt John XXIII Catholic School
Elementary: CatholicVincent Massey Public School
Elementary: PublicForest View Public School
Elementary: PublicClara Hughes Public School Elementary Public School
Elementary: PublicDCE - Under 21 Collegiate Institute and Vocational School
Secondary: PublicMonsignor John Pereyma Catholic Secondary School
Secondary: CatholicCourtice Secondary School
Secondary: PublicHoly Trinity Catholic Secondary School
Secondary: CatholicEastdale Collegiate and Vocational Institute
Secondary: PublicO'Neill Collegiate and Vocational Institute
Secondary: Public-
Willowdale park
0.59km -
Harmony Park
1.67km -
Rainbow Park
2.92km
-
TD Canada Trust ATM
1310 King St E, Oshawa ON L1H 1H9 0.49km -
President's Choice Financial ATM
1300 King St E, Oshawa ON L1H 8J4 0.51km -
RBC Royal Bank
1405 Hwy 2, Courtice ON L1E 2J6 0.61km










