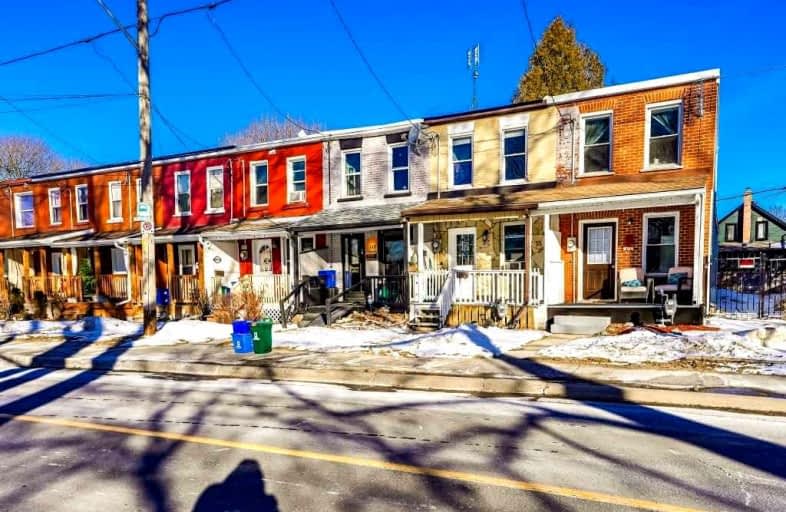Sold on Mar 17, 2022
Note: Property is not currently for sale or for rent.

-
Type: Att/Row/Twnhouse
-
Style: 2-Storey
-
Lot Size: 11.92 x 106.09 Feet
-
Age: No Data
-
Taxes: $1,879 per year
-
Days on Site: 14 Days
-
Added: Mar 02, 2022 (2 weeks on market)
-
Updated:
-
Last Checked: 3 months ago
-
MLS®#: E5520165
-
Listed By: Century 21 innovative realty inc., brokerage
Well Maintained Attached Freehold Townhome Right In Central Oshawa! Newly Renovated Primary Bedroom And Roof Work ,Updated Main Washroom And Laundry Area (Feb.2022). Open Concept Bright Kitchen With Brand New Stainless Steel Appliances. Main Floor Walk Out To A Large Deck In Completely Fenced Yard. Conveniently Located Minutes To 401 Ramps, Lake Ridge Health Hospital And Oshawa Mall. Bus Stop Right At The Front. Free Parking Across The Road At Cowan Park Lot.
Extras
Stainless Steel Brand New Fridge, Stove,Dishwasher, Range Hood(Feb.2022).Roof Work Renovated(Feb.2022). Freshly Painted Feb.2022).Stackable Washer/Dryer(2021).Window A/C In Main Level. Microwave And All Lighting Fixtures. Laminate Flooring
Property Details
Facts for 118 1/2 Olive Avenue, Oshawa
Status
Days on Market: 14
Last Status: Sold
Sold Date: Mar 17, 2022
Closed Date: Apr 08, 2022
Expiry Date: Sep 02, 2022
Sold Price: $510,000
Unavailable Date: Mar 17, 2022
Input Date: Mar 02, 2022
Prior LSC: Listing with no contract changes
Property
Status: Sale
Property Type: Att/Row/Twnhouse
Style: 2-Storey
Area: Oshawa
Community: Central
Availability Date: 30 Days
Inside
Bedrooms: 2
Bathrooms: 2
Kitchens: 1
Rooms: 7
Den/Family Room: Yes
Air Conditioning: Window Unit
Fireplace: No
Laundry Level: Main
Central Vacuum: N
Washrooms: 2
Building
Basement: Crawl Space
Heat Type: Forced Air
Heat Source: Gas
Exterior: Brick
Exterior: Stone
Water Supply: Municipal
Special Designation: Unknown
Parking
Driveway: None
Garage Type: None
Fees
Tax Year: 2021
Tax Legal Description: Pt Lt 14 Pl 212 Oshawa Pt 1 40R6041 City Of Oshawa
Taxes: $1,879
Highlights
Feature: Fenced Yard
Feature: Hospital
Feature: Library
Feature: Park
Feature: Place Of Worship
Feature: Public Transit
Land
Cross Street: Olive Ave B/W Simcoe
Municipality District: Oshawa
Fronting On: North
Pool: None
Sewer: Sewers
Lot Depth: 106.09 Feet
Lot Frontage: 11.92 Feet
Acres: < .50
Additional Media
- Virtual Tour: http://just4agent.com/vtour/118-12-olive-ave/
Rooms
Room details for 118 1/2 Olive Avenue, Oshawa
| Type | Dimensions | Description |
|---|---|---|
| Kitchen Main | 2.67 x 3.20 | Laminate, Stainless Steel Appl, Combined W/Family |
| Family Main | 3.53 x 2.97 | Laminate, Open Concept, Combined W/Kitchen |
| 2nd Br Main | 2.35 x 3.50 | Laminate, W/O To Patio |
| Powder Rm Main | - | Ceramic Floor, 2 Pc Bath |
| Prim Bdrm 2nd | 2.56 x 3.96 | Laminate, Renovated, Linen Closet |
| Bathroom 2nd | 1.45 x 3.50 | Ceramic Floor, 4 Pc Bath, Updated |
| Other Bsmt | - | Open Concept, Unfinished |
| XXXXXXXX | XXX XX, XXXX |
XXXX XXX XXXX |
$XXX,XXX |
| XXX XX, XXXX |
XXXXXX XXX XXXX |
$XXX,XXX | |
| XXXXXXXX | XXX XX, XXXX |
XXXXXXX XXX XXXX |
|
| XXX XX, XXXX |
XXXXXX XXX XXXX |
$XXX,XXX | |
| XXXXXXXX | XXX XX, XXXX |
XXXXXXX XXX XXXX |
|
| XXX XX, XXXX |
XXXXXX XXX XXXX |
$XXX,XXX |
| XXXXXXXX XXXX | XXX XX, XXXX | $510,000 XXX XXXX |
| XXXXXXXX XXXXXX | XXX XX, XXXX | $499,900 XXX XXXX |
| XXXXXXXX XXXXXXX | XXX XX, XXXX | XXX XXXX |
| XXXXXXXX XXXXXX | XXX XX, XXXX | $229,900 XXX XXXX |
| XXXXXXXX XXXXXXX | XXX XX, XXXX | XXX XXXX |
| XXXXXXXX XXXXXX | XXX XX, XXXX | $239,900 XXX XXXX |

St Hedwig Catholic School
Elementary: CatholicMary Street Community School
Elementary: PublicMonsignor John Pereyma Elementary Catholic School
Elementary: CatholicÉÉC Corpus-Christi
Elementary: CatholicVillage Union Public School
Elementary: PublicDavid Bouchard P.S. Elementary Public School
Elementary: PublicDCE - Under 21 Collegiate Institute and Vocational School
Secondary: PublicDurham Alternative Secondary School
Secondary: PublicG L Roberts Collegiate and Vocational Institute
Secondary: PublicMonsignor John Pereyma Catholic Secondary School
Secondary: CatholicEastdale Collegiate and Vocational Institute
Secondary: PublicO'Neill Collegiate and Vocational Institute
Secondary: Public


