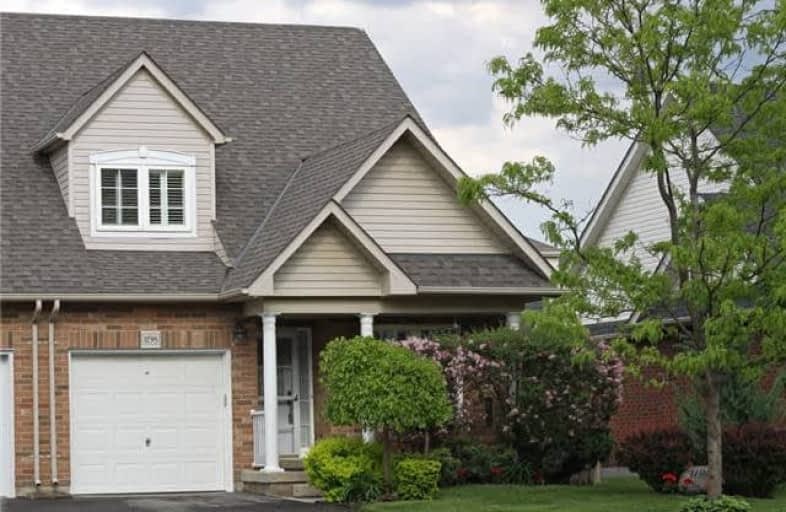Sold on Jun 06, 2017
Note: Property is not currently for sale or for rent.

-
Type: Att/Row/Twnhouse
-
Style: Bungaloft
-
Size: 1500 sqft
-
Lot Size: 33.85 x 111.55 Feet
-
Age: 6-15 years
-
Taxes: $4,293 per year
-
Days on Site: 6 Days
-
Added: Sep 07, 2019 (6 days on market)
-
Updated:
-
Last Checked: 8 hours ago
-
MLS®#: E3823630
-
Listed By: Sutton group-heritage realty inc., brokerage
Come & Enjoy This 1812 Sqft "Award Winning Crosswinds" Bungaloft End Unit.Large Eat-In Kitchen,Open Concept Liv/Din Rm W/3 Sided Gas F/P.The Vaulted Ceiling Has 2 Skylights. Main Flr Master Includes 4Pc Ens & His/Her Closets. 2nd Floor Has Possible 2nd Master W/Walk Thru & His/Her Closets As Well As 3rd Bdrm & Family Sized Loft.Rear Yard Is Well Landscaped With 24'X14' Deck. You Will Not Be Disappointed!
Extras
Incl: Fridge,Stove,B/I Dshwsh,Washer,Dryer,All Elf's, All Window Coverings & Shutters,Garage Door Opener & Remote. Excl: 2 Wall Sconces In Dining Rm & Shelving In Basement & Garage
Property Details
Facts for 1198 Ormond Drive, Oshawa
Status
Days on Market: 6
Last Status: Sold
Sold Date: Jun 06, 2017
Closed Date: Jul 31, 2017
Expiry Date: Aug 31, 2017
Sold Price: $550,000
Unavailable Date: Jun 06, 2017
Input Date: May 31, 2017
Prior LSC: Listing with no contract changes
Property
Status: Sale
Property Type: Att/Row/Twnhouse
Style: Bungaloft
Size (sq ft): 1500
Age: 6-15
Area: Oshawa
Community: Samac
Availability Date: 60Days/Tba
Inside
Bedrooms: 3
Bathrooms: 3
Kitchens: 1
Rooms: 7
Den/Family Room: No
Air Conditioning: Central Air
Fireplace: Yes
Laundry Level: Main
Washrooms: 3
Building
Basement: Unfinished
Heat Type: Forced Air
Heat Source: Gas
Exterior: Brick
Exterior: Vinyl Siding
Water Supply: Municipal
Special Designation: Unknown
Parking
Driveway: Private
Garage Spaces: 1
Garage Type: Attached
Covered Parking Spaces: 2
Total Parking Spaces: 3
Fees
Tax Year: 2016
Tax Legal Description: Pt Blk 83 Pl 40M2052,Pts 8&9 40R21282
Taxes: $4,293
Land
Cross Street: Ritson/Coldstream
Municipality District: Oshawa
Fronting On: East
Parcel Number: 164291154
Pool: None
Sewer: Sewers
Lot Depth: 111.55 Feet
Lot Frontage: 33.85 Feet
Rooms
Room details for 1198 Ormond Drive, Oshawa
| Type | Dimensions | Description |
|---|---|---|
| Kitchen Ground | 2.79 x 4.26 | Pantry |
| Breakfast Ground | 2.43 x 2.43 | |
| Living Ground | 3.35 x 4.26 | Fireplace, Wood Floor, Skylight |
| Dining Ground | 3.35 x 3.35 | Wood Floor, W/O To Yard |
| Master Ground | 3.45 x 3.96 | 4 Pc Bath, His/Hers Closets, Wood Floor |
| 2nd Br 2nd | 3.40 x 3.20 | Double Closet |
| 3rd Br 2nd | 3.40 x 4.26 | His/Hers Closets, Semi Ensuite |
| Loft 2nd | 3.35 x 5.18 | O/Looks Living |
| XXXXXXXX | XXX XX, XXXX |
XXXX XXX XXXX |
$XXX,XXX |
| XXX XX, XXXX |
XXXXXX XXX XXXX |
$XXX,XXX |
| XXXXXXXX XXXX | XXX XX, XXXX | $550,000 XXX XXXX |
| XXXXXXXX XXXXXX | XXX XX, XXXX | $499,900 XXX XXXX |

Jeanne Sauvé Public School
Elementary: PublicFather Joseph Venini Catholic School
Elementary: CatholicKedron Public School
Elementary: PublicQueen Elizabeth Public School
Elementary: PublicSt John Bosco Catholic School
Elementary: CatholicSherwood Public School
Elementary: PublicFather Donald MacLellan Catholic Sec Sch Catholic School
Secondary: CatholicMonsignor Paul Dwyer Catholic High School
Secondary: CatholicR S Mclaughlin Collegiate and Vocational Institute
Secondary: PublicEastdale Collegiate and Vocational Institute
Secondary: PublicO'Neill Collegiate and Vocational Institute
Secondary: PublicMaxwell Heights Secondary School
Secondary: Public

