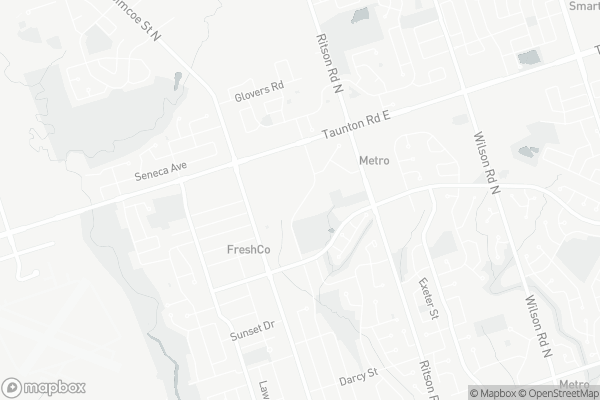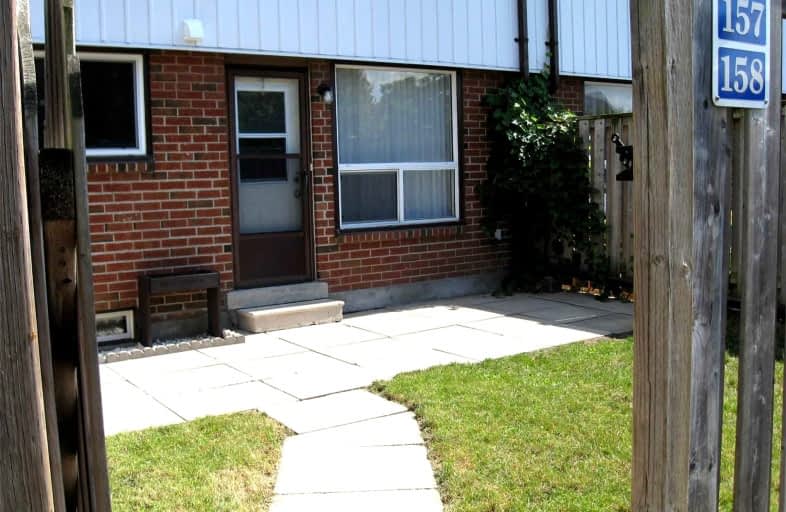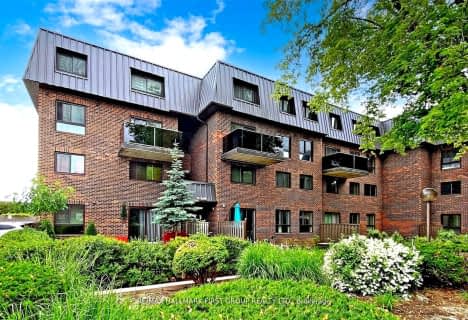Somewhat Walkable
- Most errands can be accomplished on foot.
Some Transit
- Most errands require a car.
Bikeable
- Some errands can be accomplished on bike.

Father Joseph Venini Catholic School
Elementary: CatholicBeau Valley Public School
Elementary: PublicSunset Heights Public School
Elementary: PublicQueen Elizabeth Public School
Elementary: PublicDr S J Phillips Public School
Elementary: PublicSherwood Public School
Elementary: PublicDCE - Under 21 Collegiate Institute and Vocational School
Secondary: PublicFather Donald MacLellan Catholic Sec Sch Catholic School
Secondary: CatholicMonsignor Paul Dwyer Catholic High School
Secondary: CatholicR S Mclaughlin Collegiate and Vocational Institute
Secondary: PublicO'Neill Collegiate and Vocational Institute
Secondary: PublicMaxwell Heights Secondary School
Secondary: Public-
Russet park
Taunton/sommerville, Oshawa ON 0.83km -
Mountjoy Park & Playground
Clearbrook Dr, Oshawa ON L1K 0L5 2.13km -
Glenbourne Park
Glenbourne Dr, Oshawa ON 3.15km
-
TD Bank Five Points
1211 Ritson Rd N, Oshawa ON L1G 8B9 0.5km -
BMO Bank of Montreal
285C Taunton Rd E, Oshawa ON L1G 3V2 0.62km -
CIBC
1400 Clearbrook Dr, Oshawa ON L1K 2N7 1.66km
More about this building
View 120 Nonquon Road, Oshawa













