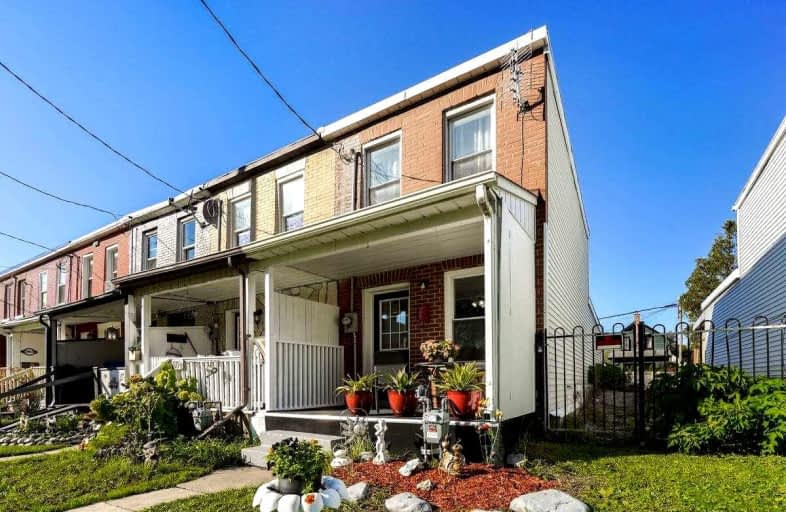Note: Property is not currently for sale or for rent.

-
Type: Att/Row/Twnhouse
-
Style: 2-Storey
-
Lot Size: 11.94 x 106.06 Feet
-
Age: No Data
-
Taxes: $1,403 per year
-
Days on Site: 5 Days
-
Added: Oct 27, 2021 (5 days on market)
-
Updated:
-
Last Checked: 3 months ago
-
MLS®#: E5415993
-
Listed By: Modern solution realty inc., brokerage
Renovated End Unit W/180 Degree View Of Cowan Park. Upgrades Includes: New Counter Top, New Kitchen Sink & Fawcett, Replaced Portion Of Carpet With Water Resistant Laminate, Painted Walls And Ceiling, New Patio Carpet & Painted Patio. New Carpet Runner On Stairs, Replaced Window Facing & Landscaping. Mins To Trent University, Durham College, Lakeview Park Waterfront, Lakeridge Health Hospital, Oshawa Mall, Bus Stop Right At The Front Mins To The 401 & More!
Extras
All Elf's, All Appliances, Washer/Dryer All As-Is **Plenty Of Storage In The Basement**
Property Details
Facts for 120 Olive Avenue, Oshawa
Status
Days on Market: 5
Last Status: Sold
Sold Date: Nov 02, 2021
Closed Date: Dec 03, 2021
Expiry Date: Jan 28, 2022
Sold Price: $347,010
Unavailable Date: Nov 02, 2021
Input Date: Oct 28, 2021
Property
Status: Sale
Property Type: Att/Row/Twnhouse
Style: 2-Storey
Area: Oshawa
Community: Central
Availability Date: Flex/Immed
Inside
Bedrooms: 1
Bedrooms Plus: 1
Bathrooms: 1
Kitchens: 1
Rooms: 5
Den/Family Room: No
Air Conditioning: Other
Fireplace: No
Laundry Level: Upper
Washrooms: 1
Building
Basement: Full
Basement 2: Unfinished
Heat Type: Forced Air
Heat Source: Gas
Exterior: Brick
Water Supply: Municipal
Special Designation: Unknown
Parking
Driveway: None
Garage Type: None
Fees
Tax Year: 2020
Tax Legal Description: Pt Lt 14 Pl 212 Oshawa Pt 1 40R14348; Oshawa
Taxes: $1,403
Land
Cross Street: Ritson & Olive
Municipality District: Oshawa
Fronting On: North
Parcel Number: 163480134
Pool: None
Sewer: Sewers
Lot Depth: 106.06 Feet
Lot Frontage: 11.94 Feet
Acres: < .50
Zoning: Res
Additional Media
- Virtual Tour: https://unbranded.mediatours.ca/property/120-olive-avenue-oshawa/
Rooms
Room details for 120 Olive Avenue, Oshawa
| Type | Dimensions | Description |
|---|---|---|
| Kitchen Main | - | |
| Breakfast Main | - | |
| 2nd Br Main | - | |
| Prim Bdrm 2nd | - | |
| Laundry 2nd | - | |
| Bathroom 2nd | - | 4 Pc Bath |
| Utility Bsmt | - |
| XXXXXXXX | XXX XX, XXXX |
XXXX XXX XXXX |
$XXX,XXX |
| XXX XX, XXXX |
XXXXXX XXX XXXX |
$XXX,XXX | |
| XXXXXXXX | XXX XX, XXXX |
XXXXXX XXX XXXX |
$X,XXX |
| XXX XX, XXXX |
XXXXXX XXX XXXX |
$X,XXX | |
| XXXXXXXX | XXX XX, XXXX |
XXXX XXX XXXX |
$XXX,XXX |
| XXX XX, XXXX |
XXXXXX XXX XXXX |
$XXX,XXX | |
| XXXXXXXX | XXX XX, XXXX |
XXXX XXX XXXX |
$XXX,XXX |
| XXX XX, XXXX |
XXXXXX XXX XXXX |
$XXX,XXX |
| XXXXXXXX XXXX | XXX XX, XXXX | $347,010 XXX XXXX |
| XXXXXXXX XXXXXX | XXX XX, XXXX | $358,888 XXX XXXX |
| XXXXXXXX XXXXXX | XXX XX, XXXX | $1,200 XXX XXXX |
| XXXXXXXX XXXXXX | XXX XX, XXXX | $1,200 XXX XXXX |
| XXXXXXXX XXXX | XXX XX, XXXX | $225,000 XXX XXXX |
| XXXXXXXX XXXXXX | XXX XX, XXXX | $229,900 XXX XXXX |
| XXXXXXXX XXXX | XXX XX, XXXX | $185,550 XXX XXXX |
| XXXXXXXX XXXXXX | XXX XX, XXXX | $159,000 XXX XXXX |

St Hedwig Catholic School
Elementary: CatholicMary Street Community School
Elementary: PublicMonsignor John Pereyma Elementary Catholic School
Elementary: CatholicÉÉC Corpus-Christi
Elementary: CatholicVillage Union Public School
Elementary: PublicDavid Bouchard P.S. Elementary Public School
Elementary: PublicDCE - Under 21 Collegiate Institute and Vocational School
Secondary: PublicDurham Alternative Secondary School
Secondary: PublicG L Roberts Collegiate and Vocational Institute
Secondary: PublicMonsignor John Pereyma Catholic Secondary School
Secondary: CatholicEastdale Collegiate and Vocational Institute
Secondary: PublicO'Neill Collegiate and Vocational Institute
Secondary: Public

