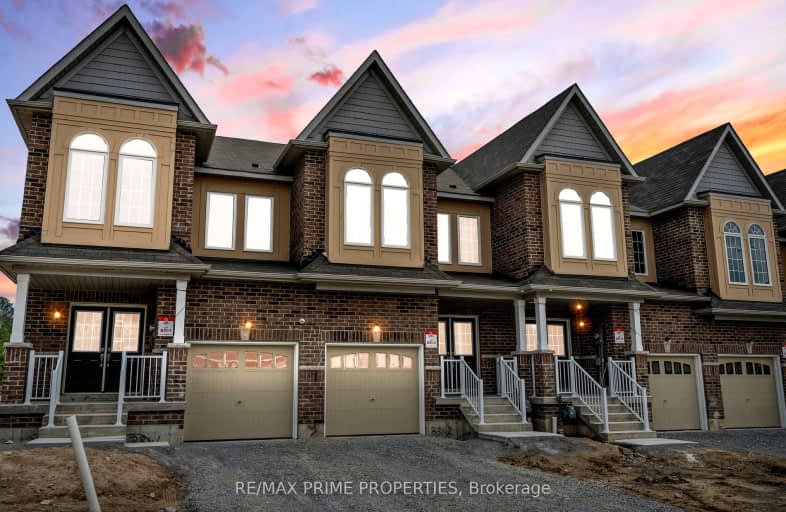Car-Dependent
- Almost all errands require a car.
Some Transit
- Most errands require a car.
Somewhat Bikeable
- Most errands require a car.

Sir Albert Love Catholic School
Elementary: CatholicHarmony Heights Public School
Elementary: PublicGordon B Attersley Public School
Elementary: PublicVincent Massey Public School
Elementary: PublicForest View Public School
Elementary: PublicPierre Elliott Trudeau Public School
Elementary: PublicDCE - Under 21 Collegiate Institute and Vocational School
Secondary: PublicMonsignor John Pereyma Catholic Secondary School
Secondary: CatholicCourtice Secondary School
Secondary: PublicEastdale Collegiate and Vocational Institute
Secondary: PublicO'Neill Collegiate and Vocational Institute
Secondary: PublicMaxwell Heights Secondary School
Secondary: Public-
The Toad Stool Social House
701 Grandview Street N, Oshawa, ON L1K 2K1 0.57km -
Kelseys Original Roadhouse
1312 Harmony Rd N, Oshawa, ON L1H 7K5 2.42km -
Portly Piper
557 King Street E, Oshawa, ON L1H 1G3 2.48km
-
Coffee Culture
555 Rossland Road E, Oshawa, ON L1K 1K8 1.71km -
McDonald's
1300 King Street East, Oshawa, ON L1H 8J4 2.13km -
Tim Horton's
1403 King Street E, Courtice, ON L1E 2S6 2.28km
-
Eastview Pharmacy
573 King Street E, Oshawa, ON L1H 1G3 2.42km -
Shoppers Drug Mart
300 Taunton Road E, Oshawa, ON L1G 7T4 3.35km -
Saver's Drug Mart
97 King Street E, Oshawa, ON L1H 1B8 3.59km
-
The Toad Stool Social House
701 Grandview Street N, Oshawa, ON L1K 2K1 0.57km -
Boom Korean Fried Chicken
555 Rossland Road E, Oshawa, ON L1K 1K8 1.64km -
PB'S FISH & CHIPS
555 Rossland Road E, Oshawa, ON L1K 1K8 1.65km
-
Oshawa Centre
419 King Street West, Oshawa, ON L1J 2K5 5.31km -
Whitby Mall
1615 Dundas Street E, Whitby, ON L1N 7G3 7.66km -
Hush Puppies Canada
531 Aldershot Drive, Oshawa, ON L1K 2N2 0.8km
-
Halenda's Meats
1300 King Street E, Oshawa, ON L1H 8J4 2.11km -
Joe & Barb's No Frills
1300 King Street E, Oshawa, ON L1H 8J4 2.11km -
FreshCo
1414 King Street E, Courtice, ON L1E 3B4 2.1km
-
The Beer Store
200 Ritson Road N, Oshawa, ON L1H 5J8 2.99km -
LCBO
400 Gibb Street, Oshawa, ON L1J 0B2 5.35km -
Liquor Control Board of Ontario
15 Thickson Road N, Whitby, ON L1N 8W7 7.64km
-
Harmony Esso
1311 Harmony Road N, Oshawa, ON L1H 7K5 2.4km -
Shell
1350 Taunton Road E, Oshawa, ON L1K 2Y4 2.4km -
Petro-Canada
812 Taunton Road E, Oshawa, ON L1H 7K5 2.49km
-
Cineplex Odeon
1351 Grandview Street N, Oshawa, ON L1K 0G1 2.23km -
Regent Theatre
50 King Street E, Oshawa, ON L1H 1B3 3.7km -
Landmark Cinemas
75 Consumers Drive, Whitby, ON L1N 9S2 8.94km
-
Clarington Public Library
2950 Courtice Road, Courtice, ON L1E 2H8 4.16km -
Oshawa Public Library, McLaughlin Branch
65 Bagot Street, Oshawa, ON L1H 1N2 4.12km -
Ontario Tech University
2000 Simcoe Street N, Oshawa, ON L1H 7K4 5.79km
-
Lakeridge Health
1 Hospital Court, Oshawa, ON L1G 2B9 4.13km -
New Dawn Medical Clinic
1656 Nash Road, Courtice, ON L1E 2Y4 3.41km -
R S McLaughlin Durham Regional Cancer Centre
1 Hospital Court, Lakeridge Health, Oshawa, ON L1G 2B9 3.64km
-
Margate Park
1220 Margate Dr (Margate and Nottingham), Oshawa ON L1K 2V5 0.4km -
Harmony Valley Dog Park
Rathburn St (Grandview St N), Oshawa ON L1K 2K1 0.5km -
Attersley Park
Attersley Dr (Wilson Road), Oshawa ON 1.75km
-
BMO Bank of Montreal
555 Rossland Rd E, Oshawa ON L1K 1K8 1.62km -
TD Bank Financial Group
1310 King St E (Townline), Oshawa ON L1H 1H9 2.11km -
TD Canada Trust Branch and ATM
1310 King St E, Oshawa ON L1H 1H9 2.13km







