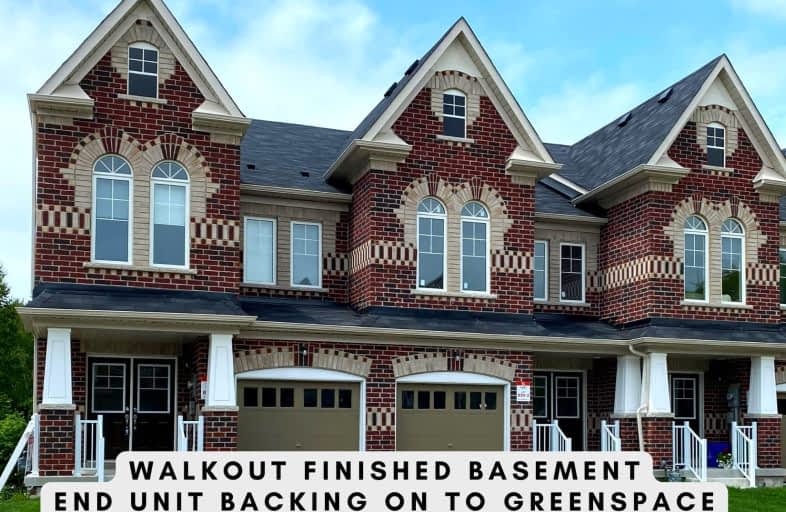Car-Dependent
- Almost all errands require a car.
Some Transit
- Most errands require a car.
Somewhat Bikeable
- Most errands require a car.

Sir Albert Love Catholic School
Elementary: CatholicHarmony Heights Public School
Elementary: PublicGordon B Attersley Public School
Elementary: PublicVincent Massey Public School
Elementary: PublicForest View Public School
Elementary: PublicPierre Elliott Trudeau Public School
Elementary: PublicDCE - Under 21 Collegiate Institute and Vocational School
Secondary: PublicMonsignor John Pereyma Catholic Secondary School
Secondary: CatholicCourtice Secondary School
Secondary: PublicEastdale Collegiate and Vocational Institute
Secondary: PublicO'Neill Collegiate and Vocational Institute
Secondary: PublicMaxwell Heights Secondary School
Secondary: Public-
The Toad Stool Social House
701 Grandview Street N, Oshawa, ON L1K 2K1 0.53km -
Kelseys Original Roadhouse
1312 Harmony Rd N, Oshawa, ON L1H 7K5 2.41km -
Portly Piper
557 King Street E, Oshawa, ON L1H 1G3 2.44km
-
Coffee Culture
555 Rossland Road E, Oshawa, ON L1K 1K8 1.66km -
McDonald's
1300 King Street East, Oshawa, ON L1H 8J4 2.14km -
Chatime
1-1323 King Street E, Oshawa, ON L1H 1J3 2.21km
-
GoodLife Fitness
1385 Harmony Road North, Oshawa, ON L1H 7K5 2.54km -
LA Fitness
1189 Ritson Road North, Ste 4a, Oshawa, ON L1G 8B9 3.03km -
Oshawa YMCA
99 Mary St N, Oshawa, ON L1G 8C1 3.41km
-
Eastview Pharmacy
573 King Street E, Oshawa, ON L1H 1G3 2.38km -
Shoppers Drug Mart
300 Taunton Road E, Oshawa, ON L1G 7T4 3.32km -
Saver's Drug Mart
97 King Street E, Oshawa, ON L1H 1B8 3.54km
-
The Toad Stool Social House
701 Grandview Street N, Oshawa, ON L1K 2K1 0.53km -
Boom Korean Fried Chicken
555 Rossland Road E, Oshawa, ON L1K 1K8 1.59km -
The East Grille and Lounge, Oshawa
555 Rossland Road E, Oshawa, ON L1K 1K8 1.64km
-
Oshawa Centre
419 King Street West, Oshawa, ON L1J 2K5 5.05km -
Whitby Mall
1615 Dundas Street E, Whitby, ON L1N 7G3 7.61km -
Hush Puppies Canada
531 Aldershot Drive, Oshawa, ON L1K 2N2 0.84km
-
Food Basics
555 Rossland Road E, Oshawa, ON L1K 1K8 1.57km -
FreshCo
1414 King Street E, Courtice, ON L1E 3B4 2.11km -
Halenda's Meats
1300 King Street E, Oshawa, ON L1H 8J4 2.11km
-
The Beer Store
200 Ritson Road N, Oshawa, ON L1H 5J8 2.94km -
LCBO
400 Gibb Street, Oshawa, ON L1J 0B2 5.3km -
Liquor Control Board of Ontario
74 Thickson Road S, Whitby, ON L1N 7T2 7.78km
-
Harmony Esso
1311 Harmony Road N, Oshawa, ON L1H 7K5 2.39km -
Shell
1350 Taunton Road E, Oshawa, ON L1K 2Y4 2.42km -
Petro-Canada
812 Taunton Road E, Oshawa, ON L1H 7K5 2.48km
-
Cineplex Odeon
1351 Grandview Street N, Oshawa, ON L1K 0G1 2.24km -
Regent Theatre
50 King Street E, Oshawa, ON L1H 1B3 3.65km -
Landmark Cinemas
75 Consumers Drive, Whitby, ON L1N 9S2 8.89km
-
Clarington Public Library
2950 Courtice Road, Courtice, ON L1E 2H8 4.2km -
Oshawa Public Library, McLaughlin Branch
65 Bagot Street, Oshawa, ON L1H 1N2 4.07km -
Ontario Tech University
2000 Simcoe Street N, Oshawa, ON L1H 7K4 5.76km
-
Lakeridge Health
1 Hospital Court, Oshawa, ON L1G 2B9 4.08km -
New Dawn Medical Clinic
1656 Nash Road, Courtice, ON L1E 2Y4 3.45km -
R S McLaughlin Durham Regional Cancer Centre
1 Hospital Court, Lakeridge Health, Oshawa, ON L1G 2B9 3.6km
-
Margate Park
1220 Margate Dr (Margate and Nottingham), Oshawa ON L1K 2V5 0.43km -
Harmony Park
1.25km -
Glenbourne Park
Glenbourne Dr, Oshawa ON 2.02km
-
Localcoin Bitcoin ATM - Grandview Convenience
705 Grandview St N, Oshawa ON L1K 0V4 0.58km -
TD Canada Trust ATM
1310 King St E, Oshawa ON L1H 1H9 2.12km -
Scotiabank
1351 Grandview St N, Oshawa ON L1K 0G1 2.23km










