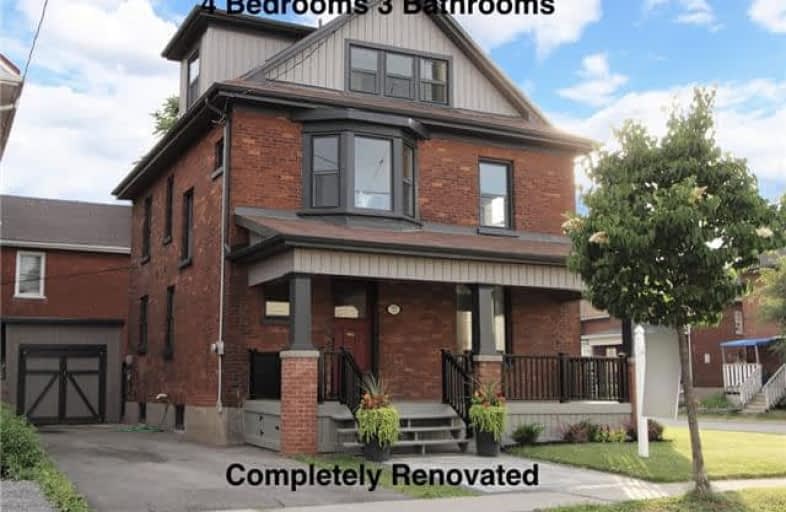
3D Walkthrough

Mary Street Community School
Elementary: Public
0.33 km
Hillsdale Public School
Elementary: Public
1.47 km
Sir Albert Love Catholic School
Elementary: Catholic
1.45 km
Village Union Public School
Elementary: Public
1.32 km
Coronation Public School
Elementary: Public
0.97 km
Walter E Harris Public School
Elementary: Public
1.40 km
DCE - Under 21 Collegiate Institute and Vocational School
Secondary: Public
1.04 km
Durham Alternative Secondary School
Secondary: Public
1.93 km
Monsignor John Pereyma Catholic Secondary School
Secondary: Catholic
2.74 km
R S Mclaughlin Collegiate and Vocational Institute
Secondary: Public
2.63 km
Eastdale Collegiate and Vocational Institute
Secondary: Public
2.13 km
O'Neill Collegiate and Vocational Institute
Secondary: Public
0.73 km



