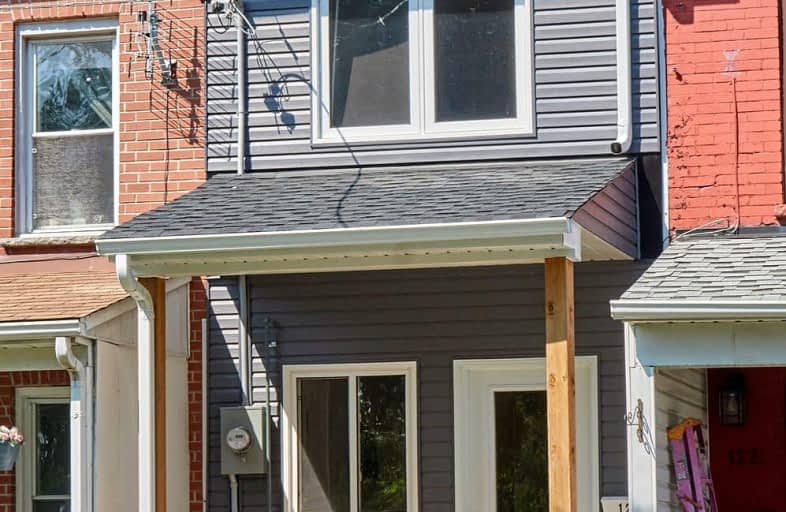Very Walkable
- Most errands can be accomplished on foot.
Good Transit
- Some errands can be accomplished by public transportation.
Very Bikeable
- Most errands can be accomplished on bike.

St Hedwig Catholic School
Elementary: CatholicMary Street Community School
Elementary: PublicMonsignor John Pereyma Elementary Catholic School
Elementary: CatholicÉÉC Corpus-Christi
Elementary: CatholicVillage Union Public School
Elementary: PublicDavid Bouchard P.S. Elementary Public School
Elementary: PublicDCE - Under 21 Collegiate Institute and Vocational School
Secondary: PublicDurham Alternative Secondary School
Secondary: PublicG L Roberts Collegiate and Vocational Institute
Secondary: PublicMonsignor John Pereyma Catholic Secondary School
Secondary: CatholicEastdale Collegiate and Vocational Institute
Secondary: PublicO'Neill Collegiate and Vocational Institute
Secondary: Public-
Village union Playground
0.6km -
Memorial Park
100 Simcoe St S (John St), Oshawa ON 0.82km -
Brick by Brick Park
Oshawa ON 0.99km
-
TD Bank Financial Group
Simcoe K-Mart-555 Simcoe St S, Oshawa ON L1H 4J7 0.79km -
Hoyes, Michalos & Associates Inc
2 Simcoe St S, Oshawa ON L1H 8C1 1.08km -
TD Bank Financial Group
4 King St W (at Simcoe St N), Oshawa ON L1H 1A3 1.13km





