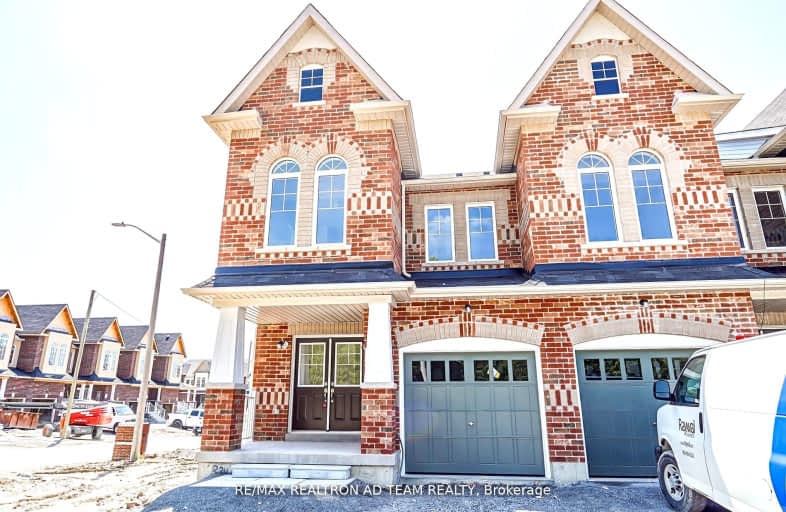Car-Dependent
- Almost all errands require a car.
Some Transit
- Most errands require a car.
Somewhat Bikeable
- Most errands require a car.

Sir Albert Love Catholic School
Elementary: CatholicHarmony Heights Public School
Elementary: PublicGordon B Attersley Public School
Elementary: PublicVincent Massey Public School
Elementary: PublicForest View Public School
Elementary: PublicPierre Elliott Trudeau Public School
Elementary: PublicDCE - Under 21 Collegiate Institute and Vocational School
Secondary: PublicMonsignor John Pereyma Catholic Secondary School
Secondary: CatholicCourtice Secondary School
Secondary: PublicEastdale Collegiate and Vocational Institute
Secondary: PublicO'Neill Collegiate and Vocational Institute
Secondary: PublicMaxwell Heights Secondary School
Secondary: Public-
Rainbow Park
0.99km -
Harmony Park
1.32km -
Glenbourne Park
Glenbourne Dr, Oshawa ON 2.01km
-
TD Bank Financial Group
981 Harmony Rd N, Oshawa ON L1H 7K5 1.52km -
President's Choice Financial ATM
1300 King St E, Oshawa ON L1H 8J4 1.96km -
TD Canada Trust ATM
1310 King St E, Oshawa ON L1H 1H9 2.1km









