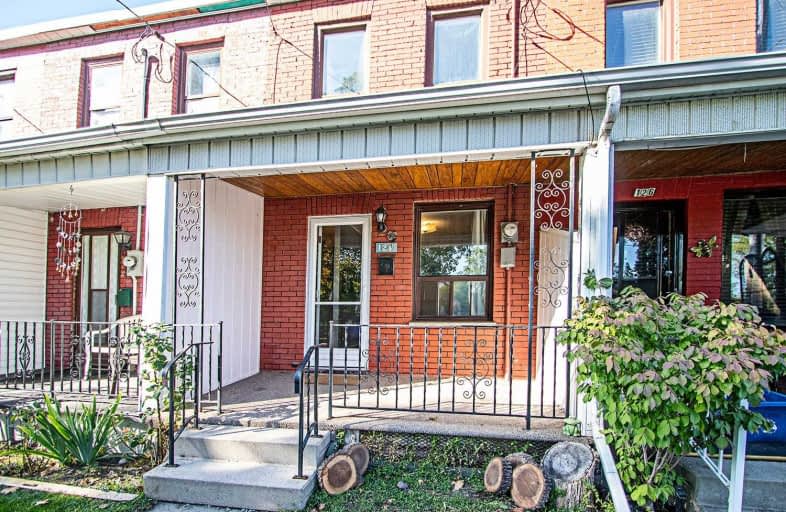Note: Property is not currently for sale or for rent.

-
Type: Att/Row/Twnhouse
-
Style: 2-Storey
-
Lot Size: 12.24 x 106.08 Feet
-
Age: No Data
-
Taxes: $1,271 per year
-
Days on Site: 19 Days
-
Added: Oct 29, 2019 (2 weeks on market)
-
Updated:
-
Last Checked: 3 months ago
-
MLS®#: E4603543
-
Listed By: Re/max jazz inc., brokerage
Attention First Time Home Buyers & Investors! Great Opportunity To Own This Conveniently Located Freehold Townhouse. Mins To Hwy/401, Tribute Center, Shopping, Cowan Park & Dt Campus! Main Lvl Features New Vinyl Floors, Spacious Living Rm, Eat-In Kitchen, Lrg Rear Addition W/Loads Of Possibilities, W/O To Deep Fenced Yard & New C/Stamped Patio. 2nd Lvl Ft Sizable Master Br,Fully Updated 4Pc Bath & Cozy 2nd Br Makes For A Great Kids Rm, Office, Nursery & More!
Extras
Laundry In Basement W/Loads Of Storage, Parking At Cowan Park Just Across The Road. House Needs Finishing Touches But Sits Solid With Several Structure & Foundation Reno Inc: Updated Plumbing & Electrical 100Amp (See Full List Attached)
Property Details
Facts for 124.5 Olive Avenue, Oshawa
Status
Days on Market: 19
Last Status: Sold
Sold Date: Oct 28, 2019
Closed Date: Jan 02, 2020
Expiry Date: Mar 18, 2020
Sold Price: $235,000
Unavailable Date: Oct 28, 2019
Input Date: Oct 09, 2019
Property
Status: Sale
Property Type: Att/Row/Twnhouse
Style: 2-Storey
Area: Oshawa
Community: Central
Inside
Bedrooms: 2
Bathrooms: 1
Kitchens: 1
Rooms: 5
Den/Family Room: Yes
Air Conditioning: None
Fireplace: No
Washrooms: 1
Building
Basement: Unfinished
Heat Type: Baseboard
Heat Source: Electric
Exterior: Brick
Water Supply: Municipal
Special Designation: Unknown
Parking
Driveway: None
Garage Type: None
Fees
Tax Year: 2019
Tax Legal Description: Pt Lt 13 Pl 212 Oshawa As In Os148429**
Taxes: $1,271
Highlights
Feature: Fenced Yard
Feature: Park
Feature: Public Transit
Feature: Rec Centre
Land
Cross Street: Olive Ave And Court
Municipality District: Oshawa
Fronting On: North
Parcel Number: 163480130
Pool: None
Sewer: Sewers
Lot Depth: 106.08 Feet
Lot Frontage: 12.24 Feet
Rooms
Room details for 124.5 Olive Avenue, Oshawa
| Type | Dimensions | Description |
|---|---|---|
| Living Main | 2.71 x 3.30 | Vinyl Floor, Window, W/O To Porch |
| Family Main | 4.49 x 4.62 | Vinyl Floor, O/Looks Frontyard |
| Kitchen Main | 2.81 x 3.49 | Vinyl Floor, Ceramic Back Splash, Eat-In Kitchen |
| Master 2nd | 3.25 x 2.74 | Broadloom, O/Looks Park, Closet |
| Br 2nd | 1.85 x 2.90 | Broadloom, O/Looks Backyard |
| Bathroom 2nd | - | 4 Pc Bath, Renovated |
| XXXXXXXX | XXX XX, XXXX |
XXXX XXX XXXX |
$XXX,XXX |
| XXX XX, XXXX |
XXXXXX XXX XXXX |
$XXX,XXX |
| XXXXXXXX XXXX | XXX XX, XXXX | $235,000 XXX XXXX |
| XXXXXXXX XXXXXX | XXX XX, XXXX | $230,000 XXX XXXX |

St Hedwig Catholic School
Elementary: CatholicMary Street Community School
Elementary: PublicMonsignor John Pereyma Elementary Catholic School
Elementary: CatholicÉÉC Corpus-Christi
Elementary: CatholicVillage Union Public School
Elementary: PublicDavid Bouchard P.S. Elementary Public School
Elementary: PublicDCE - Under 21 Collegiate Institute and Vocational School
Secondary: PublicDurham Alternative Secondary School
Secondary: PublicG L Roberts Collegiate and Vocational Institute
Secondary: PublicMonsignor John Pereyma Catholic Secondary School
Secondary: CatholicEastdale Collegiate and Vocational Institute
Secondary: PublicO'Neill Collegiate and Vocational Institute
Secondary: Public

