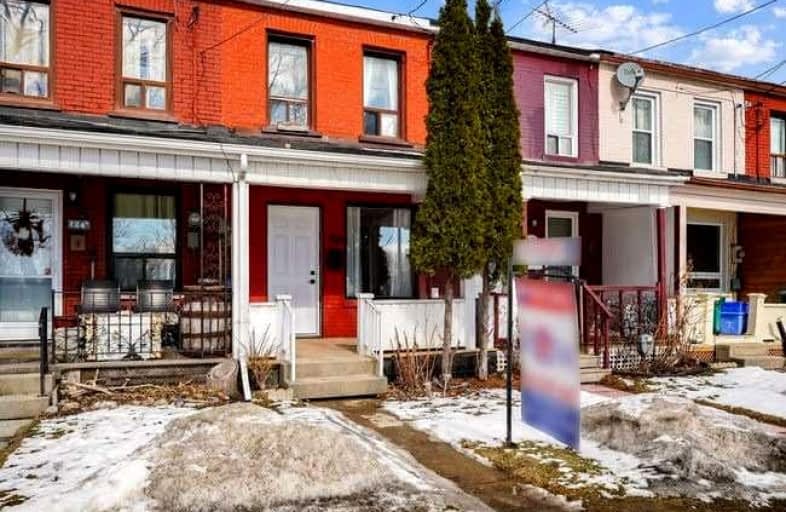Note: Property is not currently for sale or for rent.

-
Type: Att/Row/Twnhouse
-
Style: 2-Storey
-
Lot Size: 12.13 x 106.08 Feet
-
Age: No Data
-
Taxes: $2,101 per year
-
Days on Site: 7 Days
-
Added: Mar 03, 2022 (1 week on market)
-
Updated:
-
Last Checked: 2 months ago
-
MLS®#: E5522143
-
Listed By: Re/max premier the op team, brokerage
Welcome To This Newly Renovated Townhome With High End Finishings In Central Oshawa. Engineered Vinyl Flooring Throughout. Potlights Throughout. Bathroom Renovated. Conveniently Located Minutes To Hwy 401. Walking Distance To Park & Transit.
Extras
Stainless Steel Refrigerator, Stove, Washer & Dryer. All Existing Light Fixtures & Window Coverings. Toolshed. Features Ductless Split System For Heat & A/C
Property Details
Facts for 126 Olive Avenue, Oshawa
Status
Days on Market: 7
Last Status: Sold
Sold Date: Mar 10, 2022
Closed Date: Apr 19, 2022
Expiry Date: Jun 03, 2022
Sold Price: $510,000
Unavailable Date: Mar 10, 2022
Input Date: Mar 03, 2022
Prior LSC: Sold
Property
Status: Sale
Property Type: Att/Row/Twnhouse
Style: 2-Storey
Area: Oshawa
Community: Central
Availability Date: Flexible
Inside
Bedrooms: 2
Bathrooms: 1
Kitchens: 1
Rooms: 5
Den/Family Room: Yes
Air Conditioning: Wall Unit
Fireplace: No
Washrooms: 1
Building
Basement: Unfinished
Heat Type: Other
Heat Source: Electric
Exterior: Brick
Water Supply: Municipal
Special Designation: Unknown
Parking
Driveway: None
Garage Type: None
Fees
Tax Year: 2022
Tax Legal Description: Pt Lt 12Pl Oshawa
Taxes: $2,101
Highlights
Feature: Fenced Yard
Feature: Hospital
Feature: Park
Feature: Place Of Worship
Feature: Public Transit
Feature: School
Land
Cross Street: Simcoe & Olive
Municipality District: Oshawa
Fronting On: North
Pool: None
Sewer: Sewers
Lot Depth: 106.08 Feet
Lot Frontage: 12.13 Feet
Additional Media
- Virtual Tour: http://listing.otbxair.com/126oliveavenue/?mls
Rooms
Room details for 126 Olive Avenue, Oshawa
| Type | Dimensions | Description |
|---|---|---|
| Living Main | 4.34 x 3.86 | Vinyl Floor |
| Dining Main | 2.31 x 3.86 | Vinyl Floor |
| Kitchen Main | 3.78 x 3.86 | Vinyl Floor, Quartz Counter, Open Concept |
| Prim Bdrm 2nd | 3.07 x 2.89 | Vinyl Floor |
| 2nd Br 2nd | 2.87 x 2.13 | Vinyl Floor |
| XXXXXXXX | XXX XX, XXXX |
XXXX XXX XXXX |
$XXX,XXX |
| XXX XX, XXXX |
XXXXXX XXX XXXX |
$XXX,XXX | |
| XXXXXXXX | XXX XX, XXXX |
XXXX XXX XXXX |
$XXX,XXX |
| XXX XX, XXXX |
XXXXXX XXX XXXX |
$XXX,XXX |
| XXXXXXXX XXXX | XXX XX, XXXX | $510,000 XXX XXXX |
| XXXXXXXX XXXXXX | XXX XX, XXXX | $399,800 XXX XXXX |
| XXXXXXXX XXXX | XXX XX, XXXX | $235,000 XXX XXXX |
| XXXXXXXX XXXXXX | XXX XX, XXXX | $225,000 XXX XXXX |

St Hedwig Catholic School
Elementary: CatholicMary Street Community School
Elementary: PublicMonsignor John Pereyma Elementary Catholic School
Elementary: CatholicÉÉC Corpus-Christi
Elementary: CatholicVillage Union Public School
Elementary: PublicDavid Bouchard P.S. Elementary Public School
Elementary: PublicDCE - Under 21 Collegiate Institute and Vocational School
Secondary: PublicDurham Alternative Secondary School
Secondary: PublicG L Roberts Collegiate and Vocational Institute
Secondary: PublicMonsignor John Pereyma Catholic Secondary School
Secondary: CatholicEastdale Collegiate and Vocational Institute
Secondary: PublicO'Neill Collegiate and Vocational Institute
Secondary: Public

