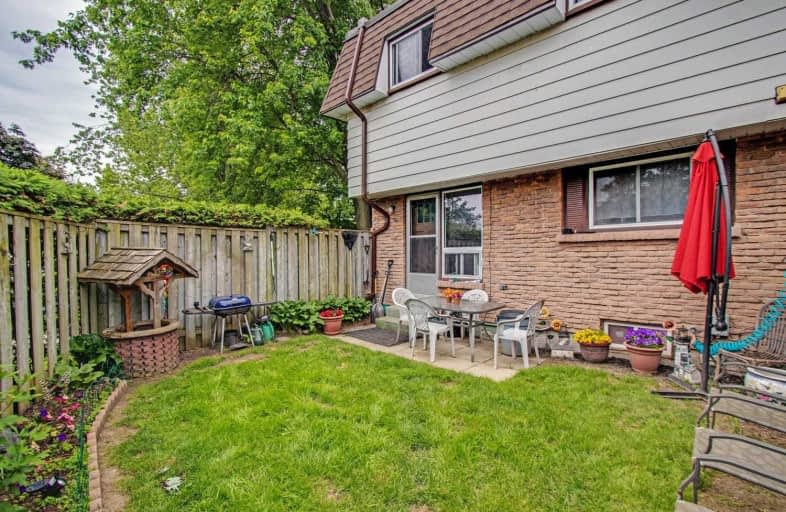Car-Dependent
- Most errands require a car.
Some Transit
- Most errands require a car.
Bikeable
- Some errands can be accomplished on bike.

Monsignor John Pereyma Elementary Catholic School
Elementary: CatholicMonsignor Philip Coffey Catholic School
Elementary: CatholicBobby Orr Public School
Elementary: PublicLakewoods Public School
Elementary: PublicGlen Street Public School
Elementary: PublicDr C F Cannon Public School
Elementary: PublicDCE - Under 21 Collegiate Institute and Vocational School
Secondary: PublicDurham Alternative Secondary School
Secondary: PublicG L Roberts Collegiate and Vocational Institute
Secondary: PublicMonsignor John Pereyma Catholic Secondary School
Secondary: CatholicEastdale Collegiate and Vocational Institute
Secondary: PublicO'Neill Collegiate and Vocational Institute
Secondary: Public-
Quick Flame Restaurant and Bar
199 Wentworth Street W, Oshawa, ON L1J 6P4 0.9km -
Fox & The Goose
799 Park Road S, Oshawa, ON L1J 4K1 1.54km -
The Jube Pub & Patio
55 Lakeview Park Avenue, Oshawa, ON L1H 8S7 2.04km
-
7-Eleven
245 Wentworth St W, Oshawa, ON L1J 1M9 0.85km -
Tim Horton's Donuts
146 Bloor Street E, Oshawa, ON L1H 3M4 2.22km -
Bakers Table
227 Bloor Street E, Oshawa, ON L1H 3M3 2.27km
-
Walters Pharmacy
140 Simcoe Street S, Oshawa, ON L1H 4G9 3.59km -
Saver's Drug Mart
97 King Street E, Oshawa, ON L1H 1B8 4.06km -
Shoppers Drug Mart
20 Warren Avenue, Oshawa, ON L1J 0A1 4.07km
-
Square Boy Pizza
355 Wentworth Street W, Oshawa, ON L1J 6G5 0.76km -
Captain Georges Fish & Chips
355 Wentworth Street W, Oshawa, ON L1J 6G5 0.76km -
NeYork Pizza and Fried Chicken
305 Wentworth Street W, Oshawa, ON L1J 1N2 0.81km
-
Oshawa Centre
419 King Street West, Oshawa, ON L1J 2K5 3.8km -
Whitby Mall
1615 Dundas Street E, Whitby, ON L1N 7G3 5.17km -
Canadian Tire
441 Gibb Street, Oshawa, ON L1J 1Z4 3.14km
-
Agostino & Nancy's Nofrills
151 Bloor Street E, Oshawa, ON L1H 3M3 2.15km -
The Grocery Outlet
191 Bloor Street E, Oshawa, ON L1H 3M3 2.16km -
Agostino & Nancy's No Frills
151 Bloor St E, Oshawa, ON L1H 3M3 2.18km
-
LCBO
400 Gibb Street, Oshawa, ON L1J 0B2 3.31km -
The Beer Store
200 Ritson Road N, Oshawa, ON L1H 5J8 4.8km -
Liquor Control Board of Ontario
15 Thickson Road N, Whitby, ON L1N 8W7 5.52km
-
7-Eleven
245 Wentworth St W, Oshawa, ON L1J 1M9 0.85km -
General Motors of Canada
700 Park Road S, Oshawa, ON L1J 8R1 1.69km -
Vanderheyden's Garage
761 Simcoe Street S, Oshawa, ON L1H 4K5 1.86km
-
Regent Theatre
50 King Street E, Oshawa, ON L1H 1B4 4.05km -
Landmark Cinemas
75 Consumers Drive, Whitby, ON L1N 9S2 4.89km -
Cinema Candy
Dearborn Avenue, Oshawa, ON L1G 1S9 4.6km
-
Oshawa Public Library, McLaughlin Branch
65 Bagot Street, Oshawa, ON L1H 1N2 3.77km -
Whitby Public Library
405 Dundas Street W, Whitby, ON L1N 6A1 7.61km -
Whitby Public Library
701 Rossland Road E, Whitby, ON L1N 8Y9 8.06km
-
Lakeridge Health
1 Hospital Court, Oshawa, ON L1G 2B9 4.38km -
Ontario Shores Centre for Mental Health Sciences
700 Gordon Street, Whitby, ON L1N 5S9 7.52km -
Paramed Home Health Care
1143 Wentworth Street W, Oshawa, ON L1J 8P7 2.48km
-
Lakeview Park
299 Lakeview Park Ave, Oshawa ON 1.55km -
Mitchell Park
Mitchell St, Oshawa ON 3.23km -
Central Park
Centre St (Gibb St), Oshawa ON 3.32km
-
Scotiabank
245 Wentworth St W, Oshawa ON L1J 1M9 0.85km -
Scotiabank
75 King St W, Oshawa ON L1H 8W7 3.95km -
CIBC
419 King St W, Oshawa ON L1J 2K5 4.1km
For Sale
More about this building
View 1300 Oxford Street, Oshawa

