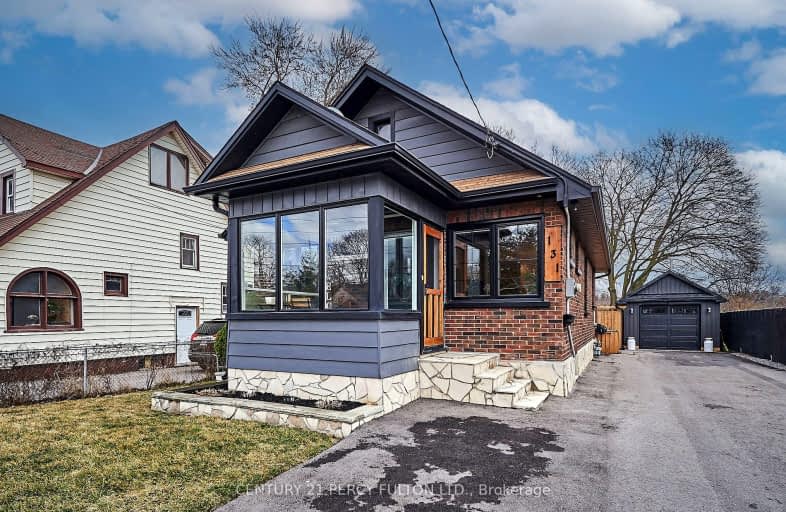Sold on Apr 02, 2024
Note: Property is not currently for sale or for rent.

-
Type: Detached
-
Style: Bungalow
-
Lot Size: 45 x 150 Feet
-
Age: No Data
-
Taxes: $3,513 per year
-
Days on Site: 13 Days
-
Added: Mar 20, 2024 (1 week on market)
-
Updated:
-
Last Checked: 3 months ago
-
MLS®#: E8159496
-
Listed By: Century 21 percy fulton ltd.
This Charming All-Brick Bungalow In The Sought-After Donevan Community Has Been Completely Renovated Top To Bottom, Offering Modern Elegance & Comfort Throughout. The Main Level Offers An Inviting Open-Concept Layout, Highlighted By Soaring Ceilings, Original Trim Baseboards & Tall Mouldings, All Complemented By Abundant Natural Light. The Stunning Kitchen Ft. Sleek Quartz Countertops, S/S Appl., And A Convenient Breakfast Bar Perfect For Casual Dining/Entertaining. Original Solid Wood Doors & Antique Knobs Add Character And Warmth To The Main Floor. The Home Is Also Equipped With Smart Home Features For Added Convenience & Efficiency. The Fully Finished Basement Adds Versatility With An Additional Full Kitchen, 3-Piece Washroom, And 3rd Bedroom Offering Potential For In-Law Suite. Enjoy Your Private Oasis In The Fully Fenced Backyard, Complete With Deck (2021) & Landscaped Patio Ft. Hot Tub. 40 Detached Heated Garage With Pony Panel & Gas, Providing Ample Space For Parking/Storage.
Extras
Perfectly Situated For Commuters With Easy Access To The 401, Go Transit, Schools, Parks & Shopping. Move-In Ready, Reflecting Genuine Pride Of Ownership. Dont Miss This Opportunity To Own A Meticulously Upgraded Home In A Prime Location!
Property Details
Facts for 131 Harmony Road South, Oshawa
Status
Days on Market: 13
Last Status: Sold
Sold Date: Apr 02, 2024
Closed Date: May 28, 2024
Expiry Date: Jul 19, 2024
Sold Price: $815,000
Unavailable Date: Apr 03, 2024
Input Date: Mar 20, 2024
Property
Status: Sale
Property Type: Detached
Style: Bungalow
Area: Oshawa
Community: Donevan
Availability Date: 60/90 TBD
Inside
Bedrooms: 2
Bedrooms Plus: 1
Bathrooms: 2
Kitchens: 1
Kitchens Plus: 1
Rooms: 6
Den/Family Room: No
Air Conditioning: Central Air
Fireplace: No
Laundry Level: Lower
Washrooms: 2
Utilities
Electricity: Yes
Gas: Yes
Building
Basement: Finished
Heat Type: Forced Air
Heat Source: Gas
Exterior: Brick
Water Supply: Municipal
Special Designation: Unknown
Other Structures: Garden Shed
Parking
Driveway: Private
Garage Spaces: 1
Garage Type: Detached
Covered Parking Spaces: 4
Total Parking Spaces: 5
Fees
Tax Year: 2023
Tax Legal Description: LT 20 SHEET 4B PL 357 EAST WHITBY CITY OF OSHAWA
Taxes: $3,513
Highlights
Feature: Fenced Yard
Feature: Golf
Feature: Grnbelt/Conserv
Feature: Park
Feature: Place Of Worship
Feature: Public Transit
Land
Cross Street: Highway 2 & Harmony
Municipality District: Oshawa
Fronting On: East
Pool: None
Sewer: Sewers
Lot Depth: 150 Feet
Lot Frontage: 45 Feet
Additional Media
- Virtual Tour: http://www.131harmony.com/unbranded/
Rooms
Room details for 131 Harmony Road South, Oshawa
| Type | Dimensions | Description |
|---|---|---|
| Kitchen Main | 3.43 x 3.50 | Quartz Counter, Breakfast Bar, Stainless Steel Appl |
| Living Main | 3.14 x 3.34 | Open Concept, Pot Lights |
| Dining Main | 3.14 x 3.34 | Open Concept, Pot Lights, Large Window |
| Prim Bdrm Main | 2.89 x 3.12 | Large Window, Closet |
| Br Main | 2.89 x 3.12 | Large Window, Closet |
| Mudroom Main | 2.61 x 2.95 | |
| Kitchen Bsmt | 2.78 x 3.00 | Stainless Steel Appl, Breakfast Bar, Pot Lights |
| Living Bsmt | 3.08 x 3.80 | Pot Lights, Broadloom |
| Dining Bsmt | 1.77 x 2.32 | Large Window |
| Br Bsmt | 3.03 x 3.60 | Window, Closet, Pot Lights |
| Laundry Bsmt | 2.42 x 2.60 | Laundry Sink, Pot Lights |
| XXXXXXXX | XXX XX, XXXX |
XXXX XXX XXXX |
$XXX,XXX |
| XXX XX, XXXX |
XXXXXX XXX XXXX |
$XXX,XXX |
| XXXXXXXX XXXX | XXX XX, XXXX | $815,000 XXX XXXX |
| XXXXXXXX XXXXXX | XXX XX, XXXX | $649,900 XXX XXXX |
Car-Dependent
- Almost all errands require a car.

École élémentaire publique L'Héritage
Elementary: PublicChar-Lan Intermediate School
Elementary: PublicSt Peter's School
Elementary: CatholicHoly Trinity Catholic Elementary School
Elementary: CatholicÉcole élémentaire catholique de l'Ange-Gardien
Elementary: CatholicWilliamstown Public School
Elementary: PublicÉcole secondaire publique L'Héritage
Secondary: PublicCharlottenburgh and Lancaster District High School
Secondary: PublicSt Lawrence Secondary School
Secondary: PublicÉcole secondaire catholique La Citadelle
Secondary: CatholicHoly Trinity Catholic Secondary School
Secondary: CatholicCornwall Collegiate and Vocational School
Secondary: Public

