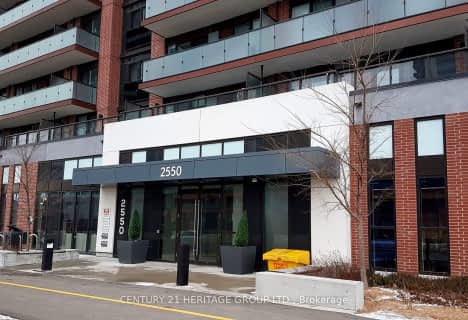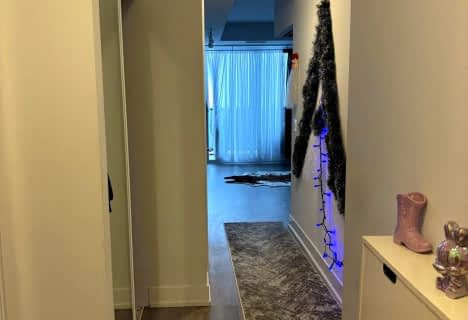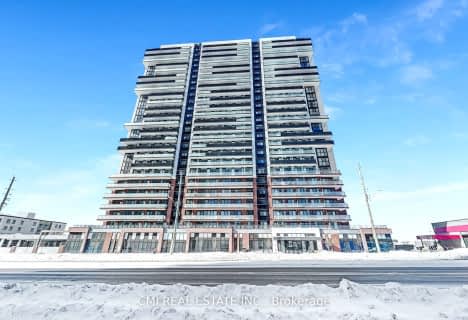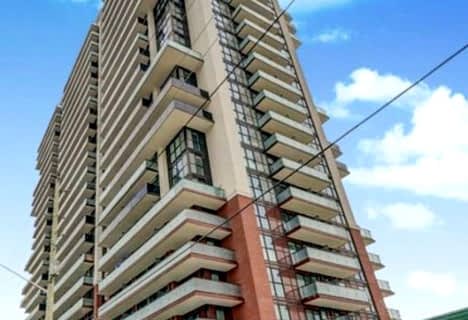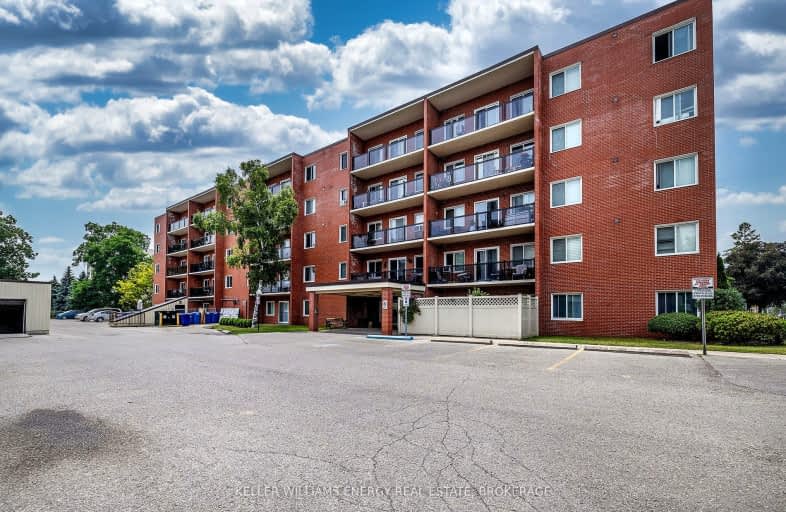
Car-Dependent
- Almost all errands require a car.
Some Transit
- Most errands require a car.
Bikeable
- Some errands can be accomplished on bike.

Father Joseph Venini Catholic School
Elementary: CatholicBeau Valley Public School
Elementary: PublicSunset Heights Public School
Elementary: PublicKedron Public School
Elementary: PublicQueen Elizabeth Public School
Elementary: PublicSherwood Public School
Elementary: PublicDCE - Under 21 Collegiate Institute and Vocational School
Secondary: PublicFather Donald MacLellan Catholic Sec Sch Catholic School
Secondary: CatholicMonsignor Paul Dwyer Catholic High School
Secondary: CatholicR S Mclaughlin Collegiate and Vocational Institute
Secondary: PublicO'Neill Collegiate and Vocational Institute
Secondary: PublicMaxwell Heights Secondary School
Secondary: Public-
Hardy John's Bar & Grill
50 Taunton Road E, Unit 1, Oshawa, ON L1G 3T7 0.24km -
T Williams
250 Taunton Road, Oshawa, ON L1H 8L7 0.34km -
Daniel Patricks Bar & Grill
221 Nonquon Road, Oshawa, ON L1G 3S8 0.35km
-
McDonald's
1349 Simcoe St N., Oshawa, ON L1G 4X5 0.32km -
Double Apple Cafe & Shisha Lounge
1251 Simcoe Street, Unit 4, Oshawa, ON L1G 4X1 0.4km -
Tim Hortons
1251 Simcoe Street N, Oshawa, ON L1G 4X1 0.42km
-
F45 Training Oshawa Central
500 King St W, Oshawa, ON L1J 2K9 4.5km -
Womens Fitness Clubs of Canada
201-7 Rossland Rd E, Ajax, ON L1Z 0T4 13.66km -
Durham Ultimate Fitness Club
164 Baseline Road E, Bowmanville, ON L1C 3L4 16.84km
-
Shoppers Drug Mart
300 Taunton Road E, Oshawa, ON L1G 7T4 0.62km -
IDA SCOTTS DRUG MART
1000 Simcoe Street N, Oshawa, ON L1G 4W4 1.08km -
Saver's Drug Mart
97 King Street E, Oshawa, ON L1H 1B8 4.09km
-
Hardy John's Bar & Grill
50 Taunton Road E, Unit 1, Oshawa, ON L1G 3T7 0.24km -
Pita Delites
B2-50 Taunton Road E, Oshawa, ON L1G 3T7 0.25km -
La Pizza and Pasta
30 Taunton Road E, Oshawa, ON L1G 3T7 0.29km
-
Oshawa Centre
419 King Street W, Oshawa, ON L1J 2K5 4.8km -
Whitby Mall
1615 Dundas Street E, Whitby, ON L1N 7G3 6.16km -
Canadian Tire
1333 Wilson Road N, Oshawa, ON L1K 2B8 1.28km
-
Metro
1265 Ritson Road N, Oshawa, ON L1G 3V2 0.47km -
FreshCo
1150 Simcoe Street N, Oshawa, ON L1G 4W7 0.72km -
Sobeys
1377 Wilson Road N, Oshawa, ON L1K 2Z5 1.36km
-
The Beer Store
200 Ritson Road N, Oshawa, ON L1H 5J8 3.41km -
LCBO
400 Gibb Street, Oshawa, ON L1J 0B2 5.17km -
Liquor Control Board of Ontario
15 Thickson Road N, Whitby, ON L1N 8W7 5.95km
-
North Auto Repair
1363 Simcoe Street N, Oshawa, ON L1G 4X5 0.37km -
Goldstars Detailing and Auto
444 Taunton Road E, Unit 4, Oshawa, ON L1H 7K4 0.95km -
U-Haul Moving & Storage at Taunton Rd
515 Taunton Road E, Oshawa, ON L1G 0E1 1.16km
-
Cineplex Odeon
1351 Grandview Street N, Oshawa, ON L1K 0G1 3.11km -
Regent Theatre
50 King Street E, Oshawa, ON L1H 1B4 4.08km -
Landmark Cinemas
75 Consumers Drive, Whitby, ON L1N 9S2 7.85km
-
Oshawa Public Library, McLaughlin Branch
65 Bagot Street, Oshawa, ON L1H 1N2 4.36km -
Whitby Public Library
701 Rossland Road E, Whitby, ON L1N 8Y9 6.48km -
Clarington Public Library
2950 Courtice Road, Courtice, ON L1E 2H8 7.9km
-
Lakeridge Health
1 Hospital Court, Oshawa, ON L1G 2B9 3.81km -
R S McLaughlin Durham Regional Cancer Centre
1 Hospital Court, Lakeridge Health, Oshawa, ON L1G 2B9 3.17km -
New Dawn Medical
100A - 111 Simcoe Street N, Oshawa, ON L1G 4S4 3.76km
-
Mountjoy Park & Playground
Clearbrook Dr, Oshawa ON L1K 0L5 1.88km -
Kedron Park & Playground
452 Britannia Ave E, Oshawa ON L1L 1B7 1.97km -
Ridge Valley Park
Oshawa ON L1K 2G4 2.72km
-
CIBC
250 Taunton Rd W, Oshawa ON L1G 3T3 0.33km -
TD Bank Five Points
1211 Ritson Rd N, Oshawa ON L1G 8B9 0.6km -
TD Bank Financial Group
1211 Ritson Rd N (Ritson & Beatrice), Oshawa ON L1G 8B9 0.59km
More about this building
View 131 Taunton Road East, Oshawa- 1 bath
- 1 bed
- 500 sqft
510-2550 Simcoe Street North, Oshawa, Ontario • L1L 0R5 • Windfields
- 1 bath
- 1 bed
- 500 sqft
2421-2550 Simcoe Street North, Oshawa, Ontario • L1L 0R5 • Windfields
- 1 bath
- 1 bed
- 500 sqft
1821-2550 Simcoe Street West, Oshawa, Ontario • L1L 0R5 • Windfields
- 1 bath
- 1 bed
- 500 sqft
502-2550 Simcoe Street North, Oshawa, Ontario • L1L 0R5 • Windfields
- 1 bath
- 1 bed
- 500 sqft
2512-2550 Simcoe Street North, Oshawa, Ontario • L1L 0R5 • Windfields
- 1 bath
- 1 bed
- 500 sqft
2110-2550 Simcoe Street North, Oshawa, Ontario • L1L 0R5 • Windfields
- 1 bath
- 1 bed
- 500 sqft
1913-2550 Simcoe Street North, Oshawa, Ontario • L1L 0R5 • Windfields
- 1 bath
- 1 bed
- 500 sqft
2413-2550 Simcoe Street North, Oshawa, Ontario • L1L 0R5 • Windfields
- 1 bath
- 1 bed
- 500 sqft
1402-2550 Simcoe Street North, Oshawa, Ontario • L1L 0R5 • Windfields
- 1 bath
- 1 bed
- 500 sqft
1220-2550 Simcoe Street North, Oshawa, Ontario • L1L 0R5 • Windfields


