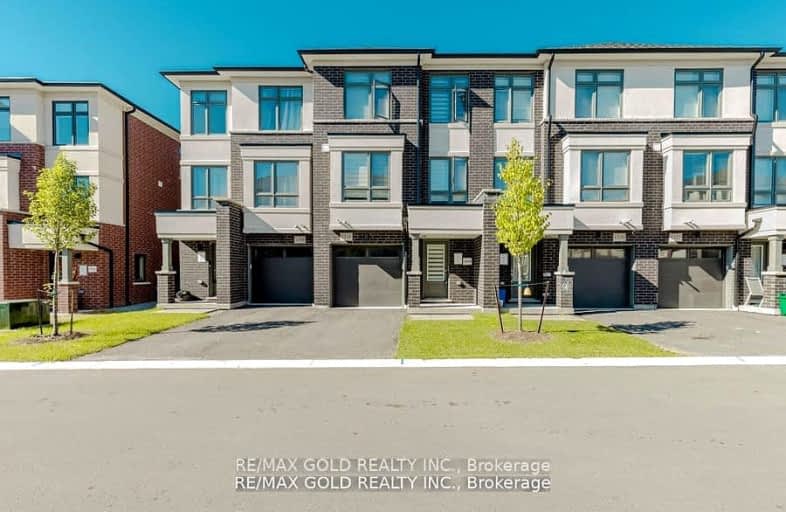Car-Dependent
- Almost all errands require a car.
17
/100
Some Transit
- Most errands require a car.
34
/100
Somewhat Bikeable
- Most errands require a car.
40
/100

Campbell Children's School
Elementary: Hospital
2.47 km
S T Worden Public School
Elementary: Public
0.87 km
St John XXIII Catholic School
Elementary: Catholic
1.32 km
Vincent Massey Public School
Elementary: Public
1.42 km
Forest View Public School
Elementary: Public
0.95 km
Clara Hughes Public School Elementary Public School
Elementary: Public
2.01 km
Monsignor John Pereyma Catholic Secondary School
Secondary: Catholic
4.12 km
Courtice Secondary School
Secondary: Public
2.88 km
Holy Trinity Catholic Secondary School
Secondary: Catholic
3.81 km
Eastdale Collegiate and Vocational Institute
Secondary: Public
1.38 km
O'Neill Collegiate and Vocational Institute
Secondary: Public
3.92 km
Maxwell Heights Secondary School
Secondary: Public
4.61 km
-
Margate Park
1220 Margate Dr (Margate and Nottingham), Oshawa ON L1K 2V5 1.02km -
Knights of Columbus Park
btwn Farewell St. & Riverside Dr. S, Oshawa ON 2km -
Downtown Toronto
Clarington ON 2.66km
-
RBC Insurance
King St E (Townline Rd), Oshawa ON 0.88km -
RBC Royal Bank
1405 Hwy 2, Courtice ON L1E 2J6 0.85km -
HODL Bitcoin ATM - Smokey Land Variety
1413 Hwy 2, Courtice ON L1E 2J6 0.96km








