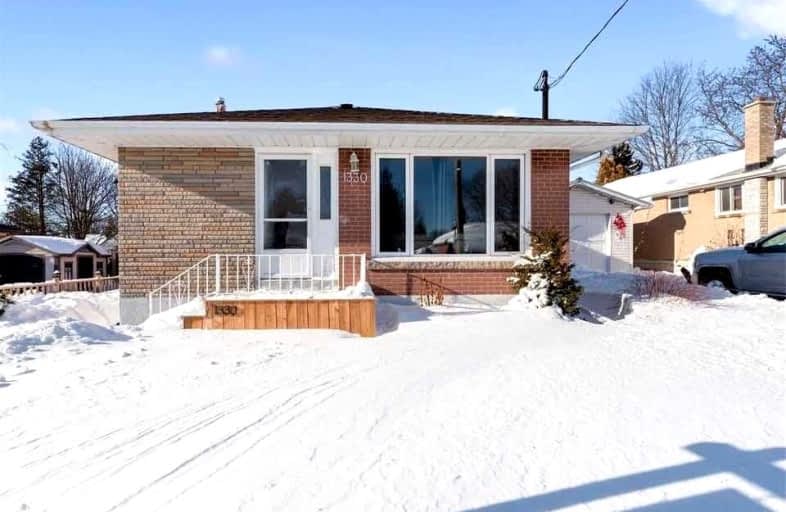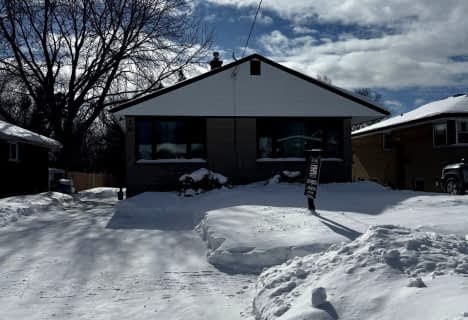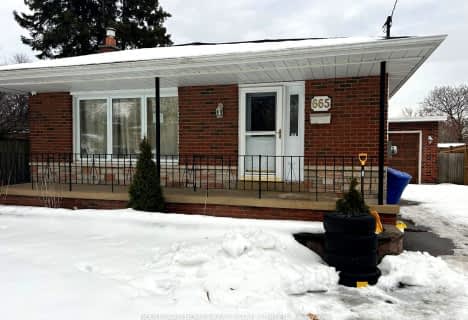Car-Dependent
- Most errands require a car.
39
/100
Some Transit
- Most errands require a car.
40
/100
Bikeable
- Some errands can be accomplished on bike.
61
/100

Monsignor John Pereyma Elementary Catholic School
Elementary: Catholic
2.06 km
Monsignor Philip Coffey Catholic School
Elementary: Catholic
0.52 km
Bobby Orr Public School
Elementary: Public
1.25 km
Lakewoods Public School
Elementary: Public
0.36 km
Glen Street Public School
Elementary: Public
1.21 km
Dr C F Cannon Public School
Elementary: Public
0.42 km
DCE - Under 21 Collegiate Institute and Vocational School
Secondary: Public
3.72 km
Durham Alternative Secondary School
Secondary: Public
4.09 km
G L Roberts Collegiate and Vocational Institute
Secondary: Public
0.36 km
Monsignor John Pereyma Catholic Secondary School
Secondary: Catholic
1.98 km
Eastdale Collegiate and Vocational Institute
Secondary: Public
5.54 km
O'Neill Collegiate and Vocational Institute
Secondary: Public
5.02 km
-
Lakeview Park
299 Lakeview Park Ave, Oshawa ON 1.05km -
Central Valley Natural Park
Oshawa ON 2.64km -
Mitchell Park
Mitchell St, Oshawa ON 3.13km
-
RBC Royal Bank
550 Laval Dr, Oshawa ON L1J 0B5 3.2km -
CIBC
258 Park Rd S, Oshawa ON L1J 4H3 3.41km -
Scotiabank
193 King St E, Oshawa ON L1H 1C2 4.1km














