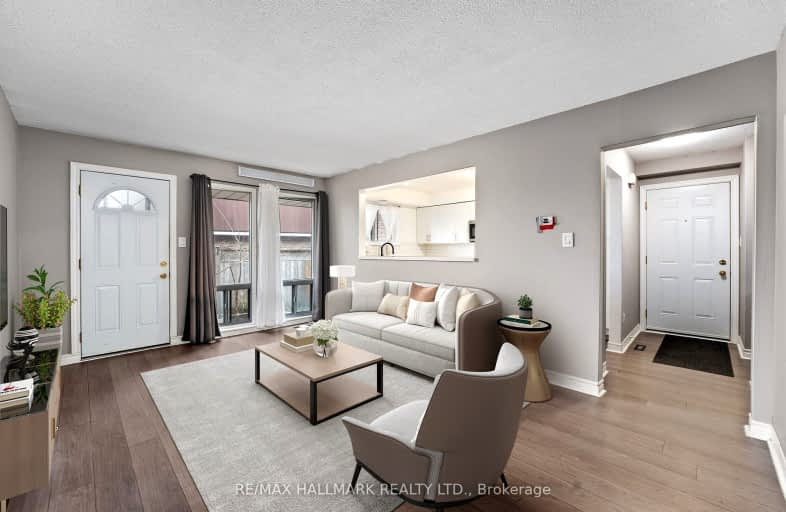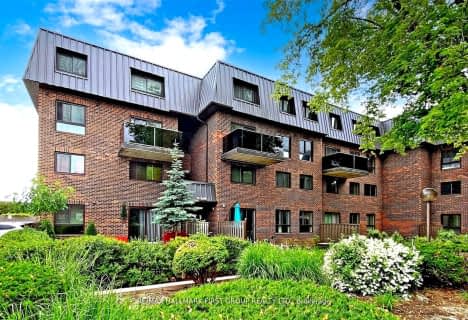Car-Dependent
- Most errands require a car.
Some Transit
- Most errands require a car.
Bikeable
- Some errands can be accomplished on bike.

Father Joseph Venini Catholic School
Elementary: CatholicBeau Valley Public School
Elementary: PublicSunset Heights Public School
Elementary: PublicKedron Public School
Elementary: PublicQueen Elizabeth Public School
Elementary: PublicSherwood Public School
Elementary: PublicDCE - Under 21 Collegiate Institute and Vocational School
Secondary: PublicFather Donald MacLellan Catholic Sec Sch Catholic School
Secondary: CatholicMonsignor Paul Dwyer Catholic High School
Secondary: CatholicR S Mclaughlin Collegiate and Vocational Institute
Secondary: PublicO'Neill Collegiate and Vocational Institute
Secondary: PublicMaxwell Heights Secondary School
Secondary: Public-
Ocho Rios West Indian Groceries
50 Taunton Road East, Oshawa 0.39km -
Metro
1265 Ritson Road North, Oshawa 0.45km -
Wahid Supermarket and Halal Meat
1271 Simcoe Street North, Oshawa 0.53km
-
The Wine Shop
1265 Ritson Road North, Oshawa 0.45km -
Purple Skull Brewing Company
285 Taunton Road East, Oshawa 0.49km -
The Beer Store
285 Taunton Road East, Oshawa 0.53km
-
Daniel Patrick's Bar & Grill
221 Nonquon Road, Oshawa 0.21km -
Free Topping Pizza - North Oshawa
250 Taunton Road East, Oshawa 0.22km -
Churchills Fish & Chips
250 Taunton Road East, Oshawa 0.23km
-
McDonald's
1349 Simcoe Street North, Oshawa 0.48km -
Tim Hortons
1251 Simcoe Street North, Oshawa 0.51km -
Fresh Revolution
1189 Ritson Road North, Oshawa 0.57km
-
TD Canada Trust Branch and ATM
1211 Ritson Road North, Oshawa 0.47km -
CIBC Branch with ATM
1371 Wilson Road North, Oshawa 1.42km -
RBC Royal Bank
800 Taunton Road East, Oshawa 1.81km
-
HUSKY
1330 Wilson Road North, Oshawa 1.07km -
Maple Leaf Mart
540 Taunton Road East, Oshawa 1.08km -
GLOBAL
540 Taunton Road East, Oshawa 1.09km
-
Skate park
Northbound @ 1185 Mary, Oshawa 0.56km -
LA Fitness
1189 Ritson Road North Ste 4a, Oshawa 0.62km -
NRG Fitness Ctr
69 Taunton Road West, Oshawa 0.74km
-
Tampa Park
6V2, 86 Ormond Drive, Oshawa 0.36km -
North Oshawa Park
1139 Mary Street North, Oshawa 0.6km -
Mary Street Community Garden
5G9, 1100 Mary Street North, Oshawa 0.71km
-
Oshawa Public Libraries - Northview Branch
250 Beatrice Street East, Oshawa 0.52km -
Ryerson little library
249-157 Ryerson Crescent, Oshawa 1.66km -
Library
902 Taggart Crescent, Oshawa 1.9km
-
Simcoe Drug Mart
1487 Simcoe Street North Unit# 1, Oshawa 0.71km -
Simcoe Medical Centre
1487 Simcoe Street North Unit#1, Oshawa 0.71km -
trueNorth Medical Oshawa Addiction Treatment Centre
1000 Simcoe Street North, Oshawa 1.12km
-
Ritson Pharmacy
250 Taunton Road East, Oshawa 0.25km -
The Medicine Shoppe Pharmacy
10-1288 Ritson Road North, Oshawa 0.3km -
North Oshawa Pharmacy
1400 Ritson Road North, Oshawa 0.42km
-
Taunton Square
250 Taunton Road East, Oshawa 0.24km -
North Wood M.E.W.S.
1288 Ritson Road North, Oshawa 0.3km -
Ritson Center
300 Taunton Road East, Oshawa 0.43km
-
Noah Dbagh
155 Glovers Road, Oshawa 0.48km -
Cineplex Odeon Oshawa Cinemas
1351 Grandview Street North, Oshawa 2.98km
-
Daniel Patrick's Bar & Grill
221 Nonquon Road, Oshawa 0.21km -
The Players Bench Sports Bar & Grill
1330 Ritson Road North, Oshawa 0.26km -
Waltzing Weasel Pub - Oshawa
300 Taunton Road East, Oshawa 0.38km
More about this building
View 1333 Mary Street North, Oshawa













