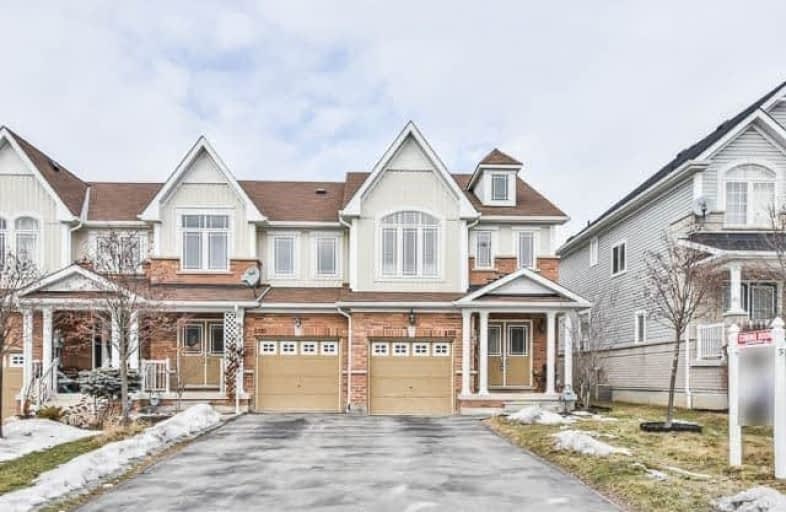Sold on Mar 06, 2018
Note: Property is not currently for sale or for rent.

-
Type: Att/Row/Twnhouse
-
Style: 2-Storey
-
Size: 1500 sqft
-
Lot Size: 22 x 108 Feet
-
Age: 6-15 years
-
Taxes: $4,131 per year
-
Days on Site: 18 Days
-
Added: Sep 07, 2019 (2 weeks on market)
-
Updated:
-
Last Checked: 2 months ago
-
MLS®#: E4045112
-
Listed By: Century 21 innovative realty inc., brokerage
Well Maintained Freehold End Unit Town Home Features 3Br+3Wr In A Desirable North Oshawa Area. Spacious Foyer, Bright Open Concept Floor Plan With Led Pot Lights, Gourmet Kitchen With New Quartz Counter Top, Backsplash, Newly Installed Built In Micro Wave And Upgraded Light Fixtures. Walk Thru To Garage, 2nd Floor Study/ Office With Pot Lights, Dbl Dr Entry To Master Br/4Pcs Washroom And Walk-In Closet And Much More! Don't Miss Out This Move In Ready Home!
Extras
All Light Fixtures, Fridge, Stove, B/I Dishwasher, B/I Microwave, Washer, Dryer, All Window Coverings. Hwt Rental.
Property Details
Facts for 1372 Glaspell Crescent, Oshawa
Status
Days on Market: 18
Last Status: Sold
Sold Date: Mar 06, 2018
Closed Date: Mar 27, 2018
Expiry Date: Apr 30, 2018
Sold Price: $499,000
Unavailable Date: Mar 06, 2018
Input Date: Feb 16, 2018
Prior LSC: Sold
Property
Status: Sale
Property Type: Att/Row/Twnhouse
Style: 2-Storey
Size (sq ft): 1500
Age: 6-15
Area: Oshawa
Community: Pinecrest
Availability Date: Tbd
Inside
Bedrooms: 3
Bathrooms: 3
Kitchens: 1
Rooms: 5
Den/Family Room: No
Air Conditioning: Central Air
Fireplace: Yes
Laundry Level: Main
Central Vacuum: N
Washrooms: 3
Utilities
Electricity: Yes
Gas: Yes
Cable: Yes
Telephone: Yes
Building
Basement: Full
Basement 2: Unfinished
Heat Type: Forced Air
Heat Source: Gas
Exterior: Brick Front
Exterior: Vinyl Siding
Elevator: N
UFFI: No
Water Supply: Municipal
Special Designation: Unknown
Parking
Driveway: Private
Garage Spaces: 1
Garage Type: Attached
Covered Parking Spaces: 2
Total Parking Spaces: 3
Fees
Tax Year: 2017
Tax Legal Description: Blk88 40M2374 Pt11+ 12 40R25472
Taxes: $4,131
Highlights
Feature: Public Trans
Land
Cross Street: Townline And Beatric
Municipality District: Oshawa
Fronting On: North
Pool: None
Sewer: Sewers
Lot Depth: 108 Feet
Lot Frontage: 22 Feet
Zoning: Residential
Additional Media
- Virtual Tour: http://www.studiogtavirtualtour.ca/1372-glaspell-crescent-oshawa
Rooms
Room details for 1372 Glaspell Crescent, Oshawa
| Type | Dimensions | Description |
|---|---|---|
| Living Main | 3.30 x 4.40 | Fireplace, Open Concept, Pot Lights |
| Kitchen Main | 4.90 x 4.80 | Ceramic Floor, Quartz Counter, B/I Microwave |
| Master 2nd | 3.90 x 4.70 | W/I Closet, 4 Pc Ensuite |
| Br 2nd | 3.00 x 4.10 | Closet |
| Br 2nd | 2.90 x 3.00 | Closet |
| Study 2nd | 2.40 x 2.90 | Led Lighting |
| XXXXXXXX | XXX XX, XXXX |
XXXX XXX XXXX |
$XXX,XXX |
| XXX XX, XXXX |
XXXXXX XXX XXXX |
$XXX,XXX | |
| XXXXXXXX | XXX XX, XXXX |
XXXXXXX XXX XXXX |
|
| XXX XX, XXXX |
XXXXXX XXX XXXX |
$XXX,XXX | |
| XXXXXXXX | XXX XX, XXXX |
XXXXXXX XXX XXXX |
|
| XXX XX, XXXX |
XXXXXX XXX XXXX |
$XXX,XXX |
| XXXXXXXX XXXX | XXX XX, XXXX | $499,000 XXX XXXX |
| XXXXXXXX XXXXXX | XXX XX, XXXX | $498,000 XXX XXXX |
| XXXXXXXX XXXXXXX | XXX XX, XXXX | XXX XXXX |
| XXXXXXXX XXXXXX | XXX XX, XXXX | $549,900 XXX XXXX |
| XXXXXXXX XXXXXXX | XXX XX, XXXX | XXX XXXX |
| XXXXXXXX XXXXXX | XXX XX, XXXX | $649,900 XXX XXXX |

St Kateri Tekakwitha Catholic School
Elementary: CatholicHarmony Heights Public School
Elementary: PublicSt Joseph Catholic School
Elementary: CatholicSeneca Trail Public School Elementary School
Elementary: PublicPierre Elliott Trudeau Public School
Elementary: PublicNorman G. Powers Public School
Elementary: PublicDCE - Under 21 Collegiate Institute and Vocational School
Secondary: PublicMonsignor John Pereyma Catholic Secondary School
Secondary: CatholicCourtice Secondary School
Secondary: PublicEastdale Collegiate and Vocational Institute
Secondary: PublicO'Neill Collegiate and Vocational Institute
Secondary: PublicMaxwell Heights Secondary School
Secondary: Public

