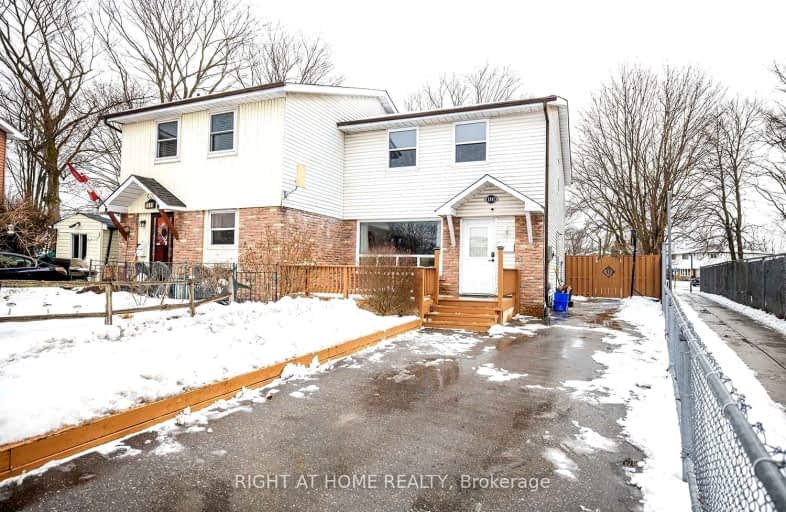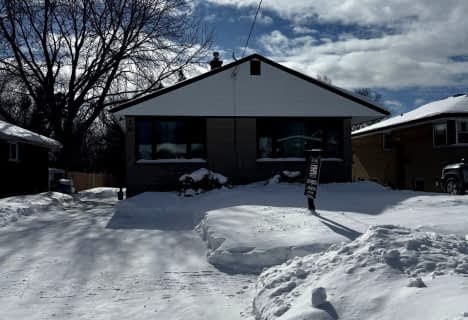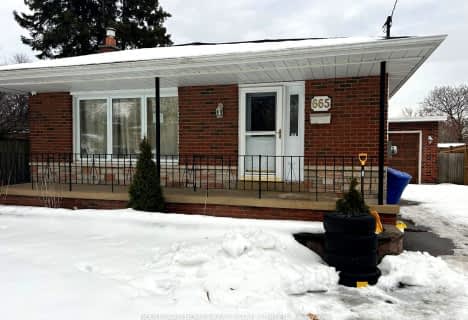Somewhat Walkable
- Some errands can be accomplished on foot.
68
/100
Some Transit
- Most errands require a car.
41
/100
Bikeable
- Some errands can be accomplished on bike.
51
/100

Monsignor John Pereyma Elementary Catholic School
Elementary: Catholic
2.24 km
Monsignor Philip Coffey Catholic School
Elementary: Catholic
0.10 km
Bobby Orr Public School
Elementary: Public
1.55 km
Lakewoods Public School
Elementary: Public
0.85 km
Glen Street Public School
Elementary: Public
1.08 km
Dr C F Cannon Public School
Elementary: Public
0.48 km
DCE - Under 21 Collegiate Institute and Vocational School
Secondary: Public
3.58 km
Durham Alternative Secondary School
Secondary: Public
3.83 km
G L Roberts Collegiate and Vocational Institute
Secondary: Public
0.75 km
Monsignor John Pereyma Catholic Secondary School
Secondary: Catholic
2.14 km
Eastdale Collegiate and Vocational Institute
Secondary: Public
5.66 km
O'Neill Collegiate and Vocational Institute
Secondary: Public
4.91 km
-
Lakeview Park
299 Lakeview Park Ave, Oshawa ON 1.55km -
Southport Park
1.81km -
Radio Park
Grenfell St (Gibb St), Oshawa ON 3.35km
-
Localcoin Bitcoin ATM - Stop and Shop Convenience
309 Wentworth St W, Oshawa ON L1J 1M9 0.73km -
Hoyes, Michalos & Associates Inc
2 Simcoe St S, Oshawa ON L1H 8C1 3.94km -
Rbc Financial Group
40 King St W, Oshawa ON L1H 1A4 3.97km














