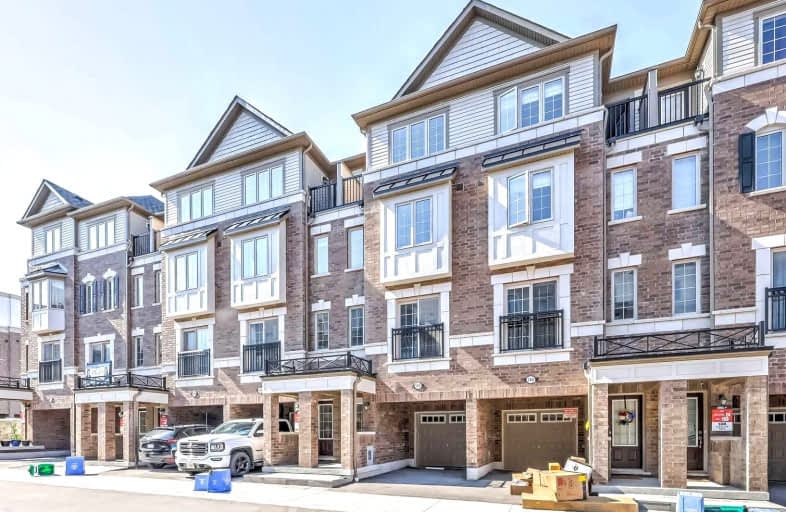Sold on Sep 08, 2021
Note: Property is not currently for sale or for rent.

-
Type: Att/Row/Twnhouse
-
Style: 3-Storey
-
Lot Size: 20 x 80 Feet
-
Age: New
-
Taxes: $5,558 per year
-
Added: Sep 08, 2021 (1 second on market)
-
Updated:
-
Last Checked: 3 months ago
-
MLS®#: E5363384
-
Listed By: Homelife landmark realty inc., brokerage
Welcome To This One Year New Uc Towns. Fabulous Layout With Open Concept Living/Dining Rooms And Large Windows. Bright & Spacious 4 Bedroom, 3 Washroom. Almost 1900 Sq Ft As Per Builder's Plan. Close To All Amenities Including Hwy 407 Exit, University Of Ontario Institute Of Technology, Durham College, And Steps To New Riocan Mall, Restaurants And Stores.
Extras
Stainless Steel Fridge, Stove With Exhaust Hood Fan, Built-In Dishwasher, Washer & Dryer. All Elfs. Hot Water Heater (Rental).Extremely Affordable Maintenance $199.95. Status Certificate Is Available Upon Request.
Property Details
Facts for 142 Giboulee Path, Oshawa
Status
Last Status: Sold
Sold Date: Sep 08, 2021
Closed Date: Oct 18, 2021
Expiry Date: Nov 30, 2021
Sold Price: $738,000
Unavailable Date: Sep 08, 2021
Input Date: Sep 08, 2021
Prior LSC: Listing with no contract changes
Property
Status: Sale
Property Type: Att/Row/Twnhouse
Style: 3-Storey
Age: New
Area: Oshawa
Community: Windfields
Availability Date: Tba
Inside
Bedrooms: 4
Bathrooms: 3
Kitchens: 1
Rooms: 7
Den/Family Room: No
Air Conditioning: Central Air
Fireplace: No
Laundry Level: Main
Washrooms: 3
Utilities
Electricity: Available
Gas: Available
Cable: Available
Building
Basement: Part Bsmt
Heat Type: Forced Air
Heat Source: Gas
Exterior: Brick
Elevator: N
Water Supply: Municipal
Special Designation: Other
Retirement: N
Parking
Driveway: Available
Garage Spaces: 1
Garage Type: Attached
Covered Parking Spaces: 1
Total Parking Spaces: 2
Fees
Tax Year: 2021
Tax Legal Description: Unit 161, Level 1, Durham Standard Condominium Pla
Taxes: $5,558
Highlights
Feature: Clear View
Feature: Golf
Feature: Hospital
Feature: Lake Access
Feature: Public Transit
Feature: School
Land
Cross Street: Simcoe St N/Winchest
Municipality District: Oshawa
Fronting On: North
Pool: None
Sewer: Sewers
Lot Depth: 80 Feet
Lot Frontage: 20 Feet
Rooms
Room details for 142 Giboulee Path, Oshawa
| Type | Dimensions | Description |
|---|---|---|
| Living Main | 4.50 x 6.70 | Combined W/Dining, Open Concept, Juliette Balcony |
| Kitchen Main | 3.14 x 4.66 | Backsplash, B/I Dishwasher, Ceramic Floor |
| Dining Main | 4.50 x 6.70 | Combined W/Living, Open Concept |
| Bathroom Main | 1.19 x 1.98 | 2 Pc Bath, Ceramic Floor |
| Bathroom 2nd | 1.86 x 2.93 | 4 Pc Bath, Ceramic Floor |
| Br 2nd | 3.32 x 4.51 | Large Window, Closet, Broadloom |
| 2nd Br 2nd | 3.32 x 4.51 | Large Window, W/O To Balcony, Broadloom |
| Laundry 2nd | 1.89 x 1.95 | Separate Rm, Laundry Sink, Ceramic Floor |
| Bathroom 3rd | 1.95 x 3.14 | 4 Pc Bath, Ceramic Floor |
| 3rd Br 3rd | 3.32 x 4.51 | Large Window, Closet, Broadloom |
| 4th Br 3rd | 3.11 x 3.17 | Large Window, Closet, Broadloom |
| XXXXXXXX | XXX XX, XXXX |
XXXX XXX XXXX |
$XXX,XXX |
| XXX XX, XXXX |
XXXXXX XXX XXXX |
$XXX,XXX | |
| XXXXXXXX | XXX XX, XXXX |
XXXXXX XXX XXXX |
$X,XXX |
| XXX XX, XXXX |
XXXXXX XXX XXXX |
$X,XXX |
| XXXXXXXX XXXX | XXX XX, XXXX | $738,000 XXX XXXX |
| XXXXXXXX XXXXXX | XXX XX, XXXX | $599,000 XXX XXXX |
| XXXXXXXX XXXXXX | XXX XX, XXXX | $1,950 XXX XXXX |
| XXXXXXXX XXXXXX | XXX XX, XXXX | $1,950 XXX XXXX |

Unnamed Windfields Farm Public School
Elementary: PublicSt Leo Catholic School
Elementary: CatholicSt John Paull II Catholic Elementary School
Elementary: CatholicKedron Public School
Elementary: PublicWinchester Public School
Elementary: PublicBlair Ridge Public School
Elementary: PublicFather Donald MacLellan Catholic Sec Sch Catholic School
Secondary: CatholicBrooklin High School
Secondary: PublicMonsignor Paul Dwyer Catholic High School
Secondary: CatholicR S Mclaughlin Collegiate and Vocational Institute
Secondary: PublicFather Leo J Austin Catholic Secondary School
Secondary: CatholicSinclair Secondary School
Secondary: Public- 3 bath
- 4 bed
- 1500 sqft
175-2552 Rosedrop Path North, Oshawa, Ontario • L1L 0L2 • Windfields



